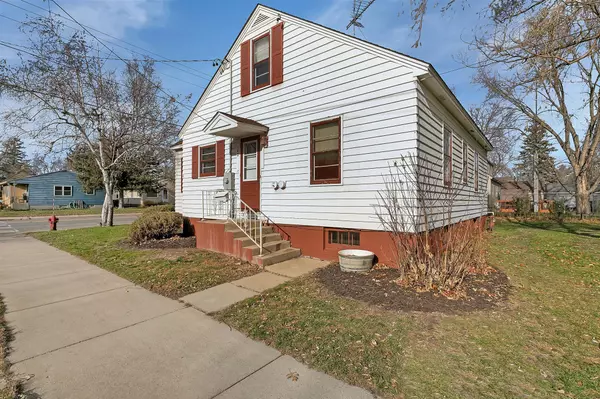$127,000
$125,000
1.6%For more information regarding the value of a property, please contact us for a free consultation.
102 10th AVE N Waite Park, MN 56387
2 Beds
2 Baths
1,784 SqFt
Key Details
Sold Price $127,000
Property Type Single Family Home
Sub Type Single Family Residence
Listing Status Sold
Purchase Type For Sale
Square Footage 1,784 sqft
Price per Sqft $71
Subdivision Townsite Of Waite Park
MLS Listing ID 6129996
Sold Date 12/31/21
Bedrooms 2
Full Baths 1
Three Quarter Bath 1
Year Built 1955
Annual Tax Amount $1,810
Tax Year 2021
Contingent None
Lot Size 10,454 Sqft
Acres 0.24
Lot Dimensions 82x125
Property Description
Solid Place to call Home. Great Waite Park location, close to everything. Currently listed as 2 Bedrooms - could easily be 3 or 4, if desired. Wonderful double corner lot with a solid home & a wonderful heated Double garage. With a little updating this would be one heck of a buy. Nice sized kitchen with adjoining dining room. The living room is nice sized – as well as the main floor bedroom. Has a main floor Full bath & additional room as you enter from the side door that would make a wonderful mudroom/main floor laundry Or another Bedroom. Large upper level bedroom – along with a retro lower level leaves you plenty of room for your imagination. Large laundry room – mechanical room – storage room and ¾ bath – with a familyroom complete the lower level (plenty sf to add a bedroom too)! With a 10 yr old roof & 10 yr old furnace the big ticket items are mostly taken care of.
Location
State MN
County Stearns
Zoning Residential-Single Family
Rooms
Basement Finished, Full, Partially Finished, Storage Space
Dining Room Eat In Kitchen, Kitchen/Dining Room
Interior
Heating Forced Air
Cooling Central Air, Window Unit(s)
Fireplace No
Appliance Dishwasher, Dryer, Freezer, Microwave, Range, Refrigerator, Washer, Water Softener Owned
Exterior
Parking Features Detached, Garage Door Opener, Heated Garage, Insulated Garage
Garage Spaces 2.0
Fence None
Roof Type Age Over 8 Years,Asphalt,Pitched
Building
Lot Description Corner Lot, Tree Coverage - Light
Story One and One Half
Foundation 968
Sewer City Sewer/Connected
Water City Water/Connected
Level or Stories One and One Half
Structure Type Wood Siding
New Construction false
Schools
School District St. Cloud
Read Less
Want to know what your home might be worth? Contact us for a FREE valuation!

Our team is ready to help you sell your home for the highest possible price ASAP





