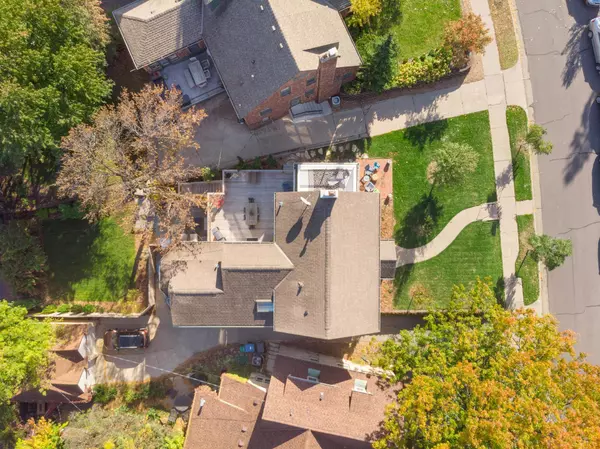$724,900
$724,900
For more information regarding the value of a property, please contact us for a free consultation.
5019 Wentworth AVE Minneapolis, MN 55419
4 Beds
3 Baths
2,487 SqFt
Key Details
Sold Price $724,900
Property Type Single Family Home
Sub Type Single Family Residence
Listing Status Sold
Purchase Type For Sale
Square Footage 2,487 sqft
Price per Sqft $291
Subdivision Washburn Park Elms Add
MLS Listing ID 6117946
Sold Date 12/17/21
Bedrooms 4
Full Baths 1
Half Baths 1
Three Quarter Bath 1
Year Built 1927
Annual Tax Amount $10,297
Tax Year 2021
Contingent None
Lot Size 6,098 Sqft
Acres 0.14
Lot Dimensions 58x140
Property Description
Exceptional Tangletown residence located just blocks from Minnehaha Creek was beautifully updated in 2017 - 2021 with quality
craftsmanship and high end finishes throughout. Featuring fully remodeled chef’s kitchen with informal dining that opens to sun
filled family room with vaulted ceiling and French doors to fabulous large deck, formal living and dining rooms, main floor
office/sunroom, updated main floor powder room, lower level family room, exercise/mud room, laundry room, wine storage,
three quarter bath, all four bedrooms on one level, striking newly painted exterior with new front yard brick patio and picture
perfect landscaping, new deck and blue stone patio, surrounded by gorgeous all new landscaping in the private back yard are
perfect for entertaining! Just minutes from downtown Minneapolis, city lakes, parks, shops, restaurants and services. This
spectacular home is truly beyond compare!
Location
State MN
County Hennepin
Zoning Residential-Single Family
Rooms
Basement Finished, Partial, Walkout
Dining Room Eat In Kitchen, Informal Dining Room, Separate/Formal Dining Room
Interior
Heating Forced Air
Cooling Central Air
Fireplaces Number 1
Fireplaces Type Decorative, Living Room, Wood Burning
Fireplace Yes
Appliance Dishwasher, Disposal, Dryer, Exhaust Fan, Microwave, Range, Refrigerator, Wall Oven, Washer
Exterior
Parking Features Carport, Covered, Asphalt, Shared Driveway
Fence Privacy, Wood
Roof Type Age Over 8 Years,Asphalt
Building
Lot Description Tree Coverage - Light
Story Two
Foundation 960
Sewer City Sewer/Connected
Water City Water/Connected
Level or Stories Two
Structure Type Shake Siding,Wood Siding
New Construction false
Schools
School District Minneapolis
Read Less
Want to know what your home might be worth? Contact us for a FREE valuation!

Our team is ready to help you sell your home for the highest possible price ASAP






