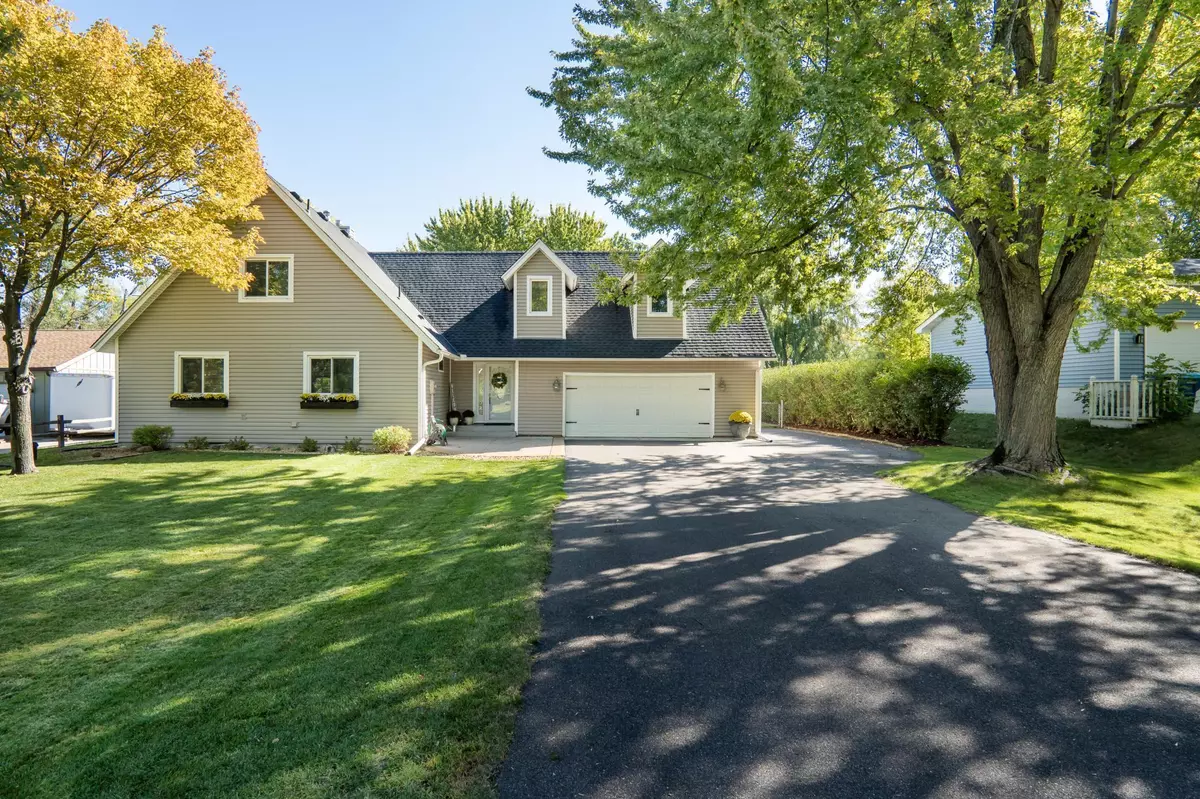$460,000
$469,000
1.9%For more information regarding the value of a property, please contact us for a free consultation.
20959 Falcon AVE N Forest Lake, MN 55025
4 Beds
3 Baths
2,750 SqFt
Key Details
Sold Price $460,000
Property Type Single Family Home
Sub Type Single Family Residence
Listing Status Sold
Purchase Type For Sale
Square Footage 2,750 sqft
Price per Sqft $167
Subdivision Clear View
MLS Listing ID 6104662
Sold Date 10/28/21
Bedrooms 4
Full Baths 2
Three Quarter Bath 1
Year Built 1981
Annual Tax Amount $3,317
Tax Year 2021
Contingent None
Lot Size 0.650 Acres
Acres 0.65
Lot Dimensions 92 x 321 x 88 x 321
Property Description
Curb appeal galore, over 1/2 acre lot & located just two doors down from Clear Lake & unmarked access for swimming, paddleboarding, kayaking, etc! Home is beautifully updated & maintained with a main floor master suite & laundry. The spacious family room is a vaulted four season porch with gas fireplace & patio door leading to a large patio area. This room overlooks the fully fenced & private back yard with large deck, concrete fire pit, & second two car garage. There is a pond located beyond the fenced area for boot hockey & other winter fun! The large, open kitchen is situated in the heart of the home for ease of entertaining & family togetherness. The kitchen features gorgeous hardwood floors, a beautiful tiled backsplash & counters. Upstairs you'll find three spacious bedrooms w/walk in closets, a huge bonus room, 3/4 bath, & a built in desk area. Both garages have electricity, the attached is insulated & has a heater & the detached has a wood stove.
Location
State MN
County Washington
Zoning Residential-Single Family
Rooms
Basement Crawl Space, Sump Pump
Dining Room Breakfast Bar, Kitchen/Dining Room, Living/Dining Room
Interior
Heating Forced Air
Cooling Central Air
Fireplaces Number 2
Fireplaces Type Family Room, Gas, Living Room
Fireplace Yes
Appliance Dishwasher, Disposal, Dryer, Water Filtration System, Microwave, Range, Refrigerator, Washer, Water Softener Owned
Exterior
Parking Features Attached Garage, Detached, Asphalt, Heated Garage
Garage Spaces 4.0
Fence Chain Link, Full, Wood
Roof Type Age 8 Years or Less,Asphalt
Building
Lot Description Tree Coverage - Light
Story One and One Half
Foundation 1570
Sewer City Sewer/Connected
Water Well
Level or Stories One and One Half
Structure Type Vinyl Siding
New Construction false
Schools
School District Forest Lake
Read Less
Want to know what your home might be worth? Contact us for a FREE valuation!

Our team is ready to help you sell your home for the highest possible price ASAP






