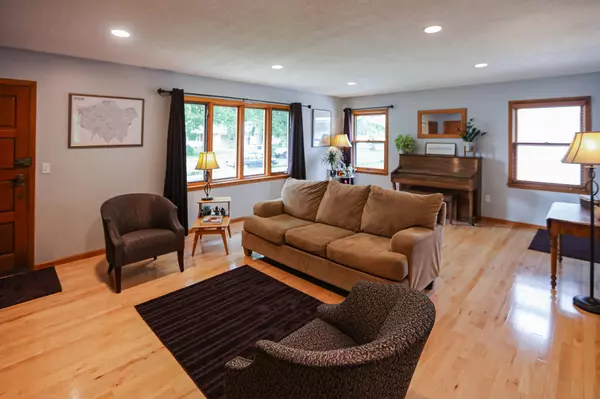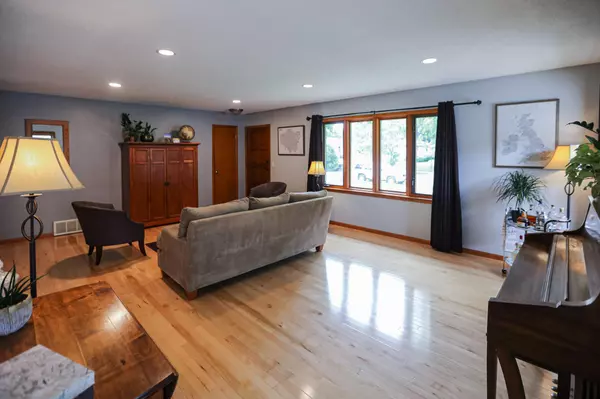$369,000
$369,000
For more information regarding the value of a property, please contact us for a free consultation.
6117 13th AVE S Minneapolis, MN 55417
5 Beds
2 Baths
2,366 SqFt
Key Details
Sold Price $369,000
Property Type Single Family Home
Sub Type Single Family Residence
Listing Status Sold
Purchase Type For Sale
Square Footage 2,366 sqft
Price per Sqft $155
Subdivision Tingdale Bros Portland Way
MLS Listing ID 6098784
Sold Date 10/22/21
Bedrooms 5
Full Baths 1
Three Quarter Bath 1
Year Built 1967
Annual Tax Amount $3,310
Tax Year 2021
Contingent None
Lot Size 6,534 Sqft
Acres 0.15
Lot Dimensions 50 x 128
Property Description
Thoughtfully updated and meticulously cared for, this rambler is a gem in demand Diamond Lake. Stepping into this home, you'll immediately be impressed with gleaming maple hardwood floors (new in 2014) on entire main level. 3 bedrooms on the main floor and another 2 on the lower level means every family member gets ample privacy and their own personal space. Enjoy cooking and entertaining in the spacious kitchen with custom cabinetry (2016), quartz countertops and a suite of stainless appliances. Working (or working out) from home has never been easier with a dedicated space on the lower level that's ideal for use as an office or a gym. This home features numerous updates in the last several years, including new furnace and AC (2019), completely remodeled main floor bath (2020), new egress windows (2020), new LVP flooring in the lower level (2021) and freshly painted exterior (2021). Convenient location w/easy access to major highways and minutes from shopping, restaurants, and MOA
Location
State MN
County Hennepin
Zoning Residential-Single Family
Rooms
Basement Daylight/Lookout Windows, Egress Window(s), Finished, Full
Dining Room Eat In Kitchen
Interior
Heating Forced Air
Cooling Central Air
Fireplace No
Exterior
Parking Features Detached
Garage Spaces 2.0
Roof Type Asphalt
Building
Lot Description Tree Coverage - Light
Story One
Foundation 1183
Sewer City Sewer/Connected
Water City Water/Connected
Level or Stories One
Structure Type Brick/Stone,Wood Siding
New Construction false
Schools
School District Minneapolis
Read Less
Want to know what your home might be worth? Contact us for a FREE valuation!

Our team is ready to help you sell your home for the highest possible price ASAP






