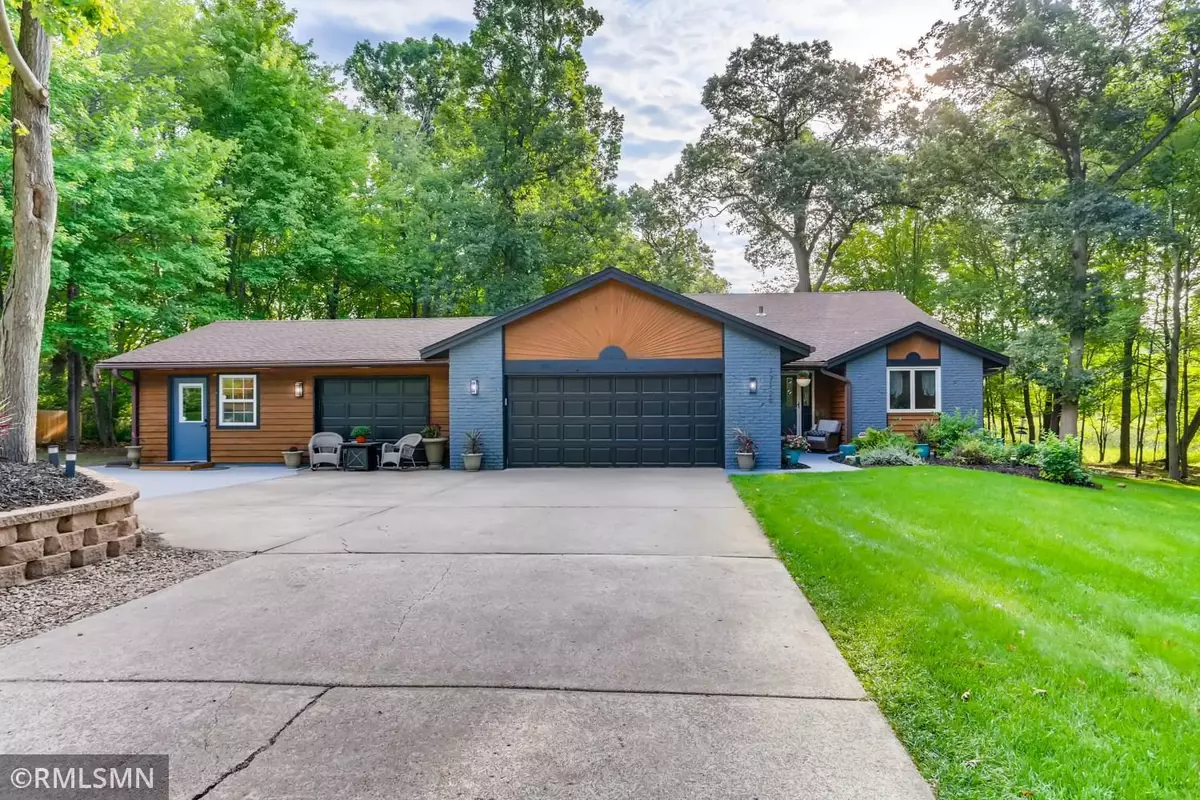$465,000
$439,900
5.7%For more information regarding the value of a property, please contact us for a free consultation.
17129 Eveleth ST NE Ham Lake, MN 55304
4 Beds
2 Baths
2,332 SqFt
Key Details
Sold Price $465,000
Property Type Single Family Home
Sub Type Single Family Residence
Listing Status Sold
Purchase Type For Sale
Square Footage 2,332 sqft
Price per Sqft $199
Subdivision Birch View Acres
MLS Listing ID 6090755
Sold Date 10/22/21
Bedrooms 4
Full Baths 1
Three Quarter Bath 1
Year Built 1977
Annual Tax Amount $2,639
Tax Year 2021
Contingent None
Lot Size 2.050 Acres
Acres 2.05
Lot Dimensions 205x400x197x200
Property Description
Come live and work in the country with this amazing all-in-one home! Every inch of this home has been renovated with the highest quality materials. Custom maple cabinets, high-end stainless steel appliances, and luxury vinyl plank flooring in the kitchen. Walk-in master closets with custom organizer system. Huge deck that extends the entire length of the home, with walkout basement screened-in sitting area underneath. High-efficiency furnace, 200 amp service, water filtration and osmosis system, 50 year roof and hardy board siding. 4-car oversized garage with 26x26 finished work space complete with air compressor, heat, and A/C for a home business or shop. All set on a gorgeous 2 acre lot with plentiful wildlife, peace and quiet! You're going to love living here!
Location
State MN
County Anoka
Zoning Residential-Single Family
Rooms
Basement Block, Drain Tiled, Egress Window(s), Finished, Full, Sump Pump, Walkout
Dining Room Informal Dining Room
Interior
Heating Forced Air
Cooling Central Air
Fireplaces Number 1
Fireplaces Type Electric
Fireplace Yes
Appliance Dishwasher, Dryer, Exhaust Fan, Freezer, Gas Water Heater, Water Filtration System, Water Osmosis System, Microwave, Range, Refrigerator, Washer, Water Softener Owned
Exterior
Parking Features Attached Garage, Concrete, Garage Door Opener, Heated Garage, Multiple Garages
Garage Spaces 4.0
Fence Chain Link
Roof Type Asphalt
Building
Lot Description Tree Coverage - Medium
Story Four or More Level Split
Foundation 1210
Sewer Private Sewer
Water Well
Level or Stories Four or More Level Split
Structure Type Brick/Stone,Cedar,Fiber Cement,Wood Siding
New Construction false
Schools
School District Anoka-Hennepin
Read Less
Want to know what your home might be worth? Contact us for a FREE valuation!

Our team is ready to help you sell your home for the highest possible price ASAP






