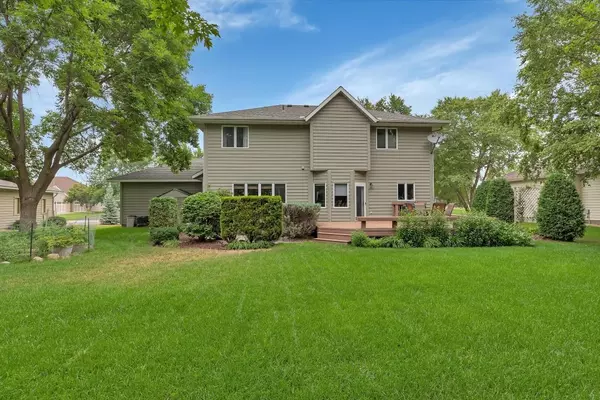$356,000
$349,900
1.7%For more information regarding the value of a property, please contact us for a free consultation.
1212 Mill Creek CIR Saint Cloud, MN 56303
4 Beds
3 Baths
2,730 SqFt
Key Details
Sold Price $356,000
Property Type Single Family Home
Sub Type Single Family Residence
Listing Status Sold
Purchase Type For Sale
Square Footage 2,730 sqft
Price per Sqft $130
Subdivision Mill Creek
MLS Listing ID 6025761
Sold Date 10/21/21
Bedrooms 4
Full Baths 2
Half Baths 1
HOA Fees $45/ann
Year Built 1992
Annual Tax Amount $3,551
Tax Year 2021
Contingent None
Lot Size 0.350 Acres
Acres 0.35
Lot Dimensions 100x150
Property Description
Brand New Roof September 2021!!! Beautiful, immaculately maintained two story home in a great neighborhood. The inside amenities include a kitchen with stainless steel appliances, gas range, granite countertops and informal dining. The formal dining room and sitting room have gorgeous hardwood floors. Upstairs you will find 4 bedrooms, including the master suite with vaulted ceiling, master bath with jetted tub and walk-in closet. The basement currently has a finished office/den and a cedar wine closet, along with an additional 1000 sqft. that can be your "dream space". Enjoy a beautiful backyard with mature trees, in ground sprinkler system, a maintenance free deck and private fire pit area. As a Mill Creek resident you will also be able to enjoy the large in-ground pool and basketball court. You will love living here!
Location
State MN
County Stearns
Zoning Residential-Single Family
Rooms
Basement Block, Drain Tiled, Egress Window(s), Full, Partially Finished
Dining Room Breakfast Bar, Eat In Kitchen, Separate/Formal Dining Room
Interior
Heating Forced Air, Fireplace(s)
Cooling Central Air
Fireplaces Number 1
Fireplaces Type Family Room, Gas, Stone
Fireplace Yes
Appliance Cooktop, Dishwasher, Electric Water Heater, Exhaust Fan, Microwave, Range, Refrigerator, Tankless Water Heater, Washer, Water Softener Owned
Exterior
Parking Features Attached Garage, Asphalt
Garage Spaces 3.0
Fence None
Pool None
Roof Type Age Over 8 Years,Asphalt,Pitched
Building
Lot Description Tree Coverage - Light
Story Two
Foundation 1255
Sewer City Sewer/Connected
Water City Water/Connected
Level or Stories Two
Structure Type Brick/Stone,Cedar
New Construction false
Schools
School District St. Cloud
Others
HOA Fee Include Shared Amenities
Read Less
Want to know what your home might be worth? Contact us for a FREE valuation!

Our team is ready to help you sell your home for the highest possible price ASAP






