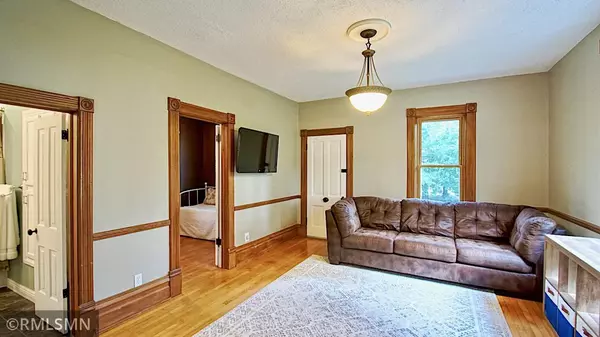$280,000
$265,000
5.7%For more information regarding the value of a property, please contact us for a free consultation.
815 Main ST W Cannon Falls, MN 55009
3 Beds
2 Baths
2,664 SqFt
Key Details
Sold Price $280,000
Property Type Single Family Home
Sub Type Single Family Residence
Listing Status Sold
Purchase Type For Sale
Square Footage 2,664 sqft
Price per Sqft $105
Subdivision City/Cannon Falls
MLS Listing ID 6029244
Sold Date 10/08/21
Bedrooms 3
Full Baths 2
Year Built 1890
Annual Tax Amount $3,308
Tax Year 2021
Contingent None
Lot Size 0.400 Acres
Acres 0.4
Lot Dimensions 125 x 142
Property Description
This charming home has a ton of curb appeal! Located a short drive from Hwy 52 makes this property perfect for commuting. The Main Level features a covered front porch, a Living Room, Dining Room, Family Room with a walk out bay window, a kitchen, bedroom that is currently used as an office, a full bath with a tile floor and a spacious back entrance. The upper level has two good sized bedrooms, a nursery, a large storage closet that could also be used as an office or sitting room. There is also a full bath on the upper level. The lower level is a partial unfinished basement with the laundry, utilities and additional storage space. The detached oversized 2 car garage is heated and insulated. There is a couple of additional parking spaces next to the garage as well as a parking pad between the house and garage. There is a privacy fence on the back right corner which includes a fenced in area to the right of the garage. 9' high ceilings on the main along with hardwood floors.
Location
State MN
County Goodhue
Zoning Residential-Single Family
Rooms
Basement Egress Window(s), Partial, Stone/Rock, Unfinished
Dining Room Separate/Formal Dining Room
Interior
Heating Forced Air
Cooling Central Air
Fireplace No
Appliance Disposal, Dryer, Exhaust Fan, Gas Water Heater, Water Filtration System, Microwave, Range, Refrigerator, Washer, Water Softener Owned
Exterior
Parking Features Detached, Gravel, Heated Garage, Insulated Garage
Garage Spaces 2.0
Fence Partial, Privacy, Wood
Roof Type Age 8 Years or Less,Asphalt,Pitched
Building
Lot Description Tree Coverage - Light
Story Two
Foundation 1530
Sewer City Sewer/Connected
Water City Water/Connected
Level or Stories Two
Structure Type Wood Siding
New Construction false
Schools
School District Cannon Falls
Read Less
Want to know what your home might be worth? Contact us for a FREE valuation!

Our team is ready to help you sell your home for the highest possible price ASAP






