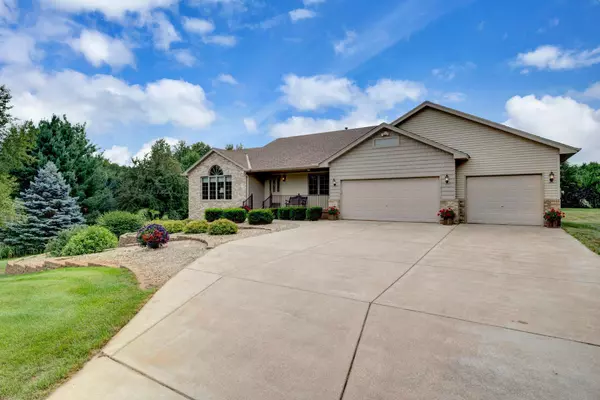$481,504
$460,000
4.7%For more information regarding the value of a property, please contact us for a free consultation.
2314 170th LN NW Andover, MN 55304
4 Beds
3 Baths
2,807 SqFt
Key Details
Sold Price $481,504
Property Type Single Family Home
Sub Type Single Family Residence
Listing Status Sold
Purchase Type For Sale
Square Footage 2,807 sqft
Price per Sqft $171
Subdivision Woodland Meadows 2Nd Add
MLS Listing ID 6073451
Sold Date 10/05/21
Bedrooms 4
Full Baths 3
Year Built 1996
Annual Tax Amount $4,421
Tax Year 2020
Contingent None
Lot Size 2.500 Acres
Acres 2.5
Lot Dimensions irregular
Property Description
Welcome to your new Andover home! This beautiful, private, park like property sits on 2.5 acres set back from the street w/ a long concrete driveway approaching your large 3 car garage. New composite porch & deck have been added for maintenance free outdoor fun! Original owner, home shows pride of ownership. Lawn is perfectly manicured along w/ beautiful landscaping. There is a barn in the back yard to store your lawn mover or toys. Barn also has a woodworking shop in the rear that can be heated by the wood burning fireplace. Inside the home you’ll see vaulted ceilings and large custom windows that set it apart. Huge eat-in kitchen w/ island, formal dining room, fabulous living room with fireplace, main level laundry room, 3 bedrooms on main level. Downstairs 4th bedroom is a second owner’s suite w/ walk in closet & direct access to bathroom. Lower level also has a 5th unfinished bedroom used for crafts, can be finished. Basement is a walk out. Don't miss this beauty!
Location
State MN
County Anoka
Zoning Residential-Single Family
Rooms
Basement Block, Daylight/Lookout Windows, Finished, Full, Storage Space, Walkout
Dining Room Eat In Kitchen, Separate/Formal Dining Room
Interior
Heating Forced Air
Cooling Central Air
Fireplaces Number 2
Fireplaces Type Gas, Living Room, Wood Burning
Fireplace Yes
Appliance Air-To-Air Exchanger, Cooktop, Dishwasher, Gas Water Heater, Iron Filter, Microwave, Refrigerator, Water Softener Owned
Exterior
Parking Features Attached Garage, Concrete, Insulated Garage
Garage Spaces 3.0
Fence None
Roof Type Age Over 8 Years,Asphalt
Building
Lot Description Irregular Lot, Tree Coverage - Medium
Story One
Foundation 1516
Sewer Tank with Drainage Field
Water Well
Level or Stories One
Structure Type Aluminum Siding,Brick/Stone,Metal Siding
New Construction false
Schools
School District Anoka-Hennepin
Read Less
Want to know what your home might be worth? Contact us for a FREE valuation!

Our team is ready to help you sell your home for the highest possible price ASAP






