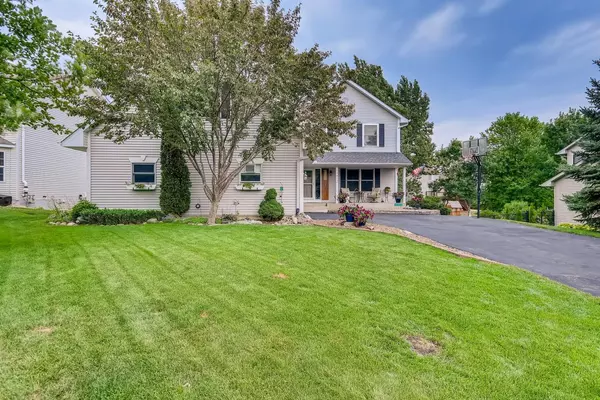$420,000
$410,000
2.4%For more information regarding the value of a property, please contact us for a free consultation.
19812 Executive PATH Farmington, MN 55024
5 Beds
4 Baths
3,070 SqFt
Key Details
Sold Price $420,000
Property Type Single Family Home
Sub Type Single Family Residence
Listing Status Sold
Purchase Type For Sale
Square Footage 3,070 sqft
Price per Sqft $136
Subdivision Charleswood 3Rd Add
MLS Listing ID 6070800
Sold Date 09/24/21
Bedrooms 5
Full Baths 3
Half Baths 1
HOA Fees $7/ann
Year Built 2001
Annual Tax Amount $5,074
Tax Year 2021
Contingent None
Lot Size 10,890 Sqft
Acres 0.25
Lot Dimensions 64x135x74x135
Property Description
This beautiful and spacious 2-story home sits on a large, flat lot in a wonderful Farmington neighborhood! Inside you'll find perfect spaces for relaxing and entertaining. Large kitchen with newer stainless appliances, living room with gas fireplace and a wonderful sitting room with built-in shelving. Four bedrooms upstairs including the owner's suite with an updated bathroom that includes a walk-in shower and large soaking tub. Large unfinished room above the garage offers a great opportunity to make it your own - playroom, entertainment/movie room, man cave - the options are endless! Downstairs features a cozy family room, two more bedrooms, a wet bar and full bathroom with heated floors. Enjoy the outdoors on the spacious deck and patio or at the built in firepit area complete with benches. Extra large 2-car garage that has the space of a 3-car garage! This home has so much to offer, come see for yourself and make this home your own!
Location
State MN
County Dakota
Zoning Residential-Single Family
Rooms
Basement Block, Daylight/Lookout Windows, Drain Tiled, Finished, Full, Storage Space
Dining Room Breakfast Area, Eat In Kitchen, Informal Dining Room, Kitchen/Dining Room
Interior
Heating Forced Air
Cooling Central Air
Fireplaces Number 1
Fireplaces Type Living Room
Fireplace Yes
Appliance Dishwasher, Disposal, Dryer, Electric Water Heater, Freezer, Microwave, Range, Refrigerator, Washer, Water Softener Owned
Exterior
Parking Features Attached Garage, Asphalt, Garage Door Opener, Heated Garage, Insulated Garage
Garage Spaces 2.0
Pool None
Roof Type Age Over 8 Years,Asphalt,Pitched
Building
Lot Description Tree Coverage - Light
Story Two
Foundation 1164
Sewer City Sewer/Connected
Water City Water/Connected
Level or Stories Two
Structure Type Metal Siding,Vinyl Siding
New Construction false
Schools
School District Farmington
Others
HOA Fee Include Other,Professional Mgmt
Read Less
Want to know what your home might be worth? Contact us for a FREE valuation!

Our team is ready to help you sell your home for the highest possible price ASAP






