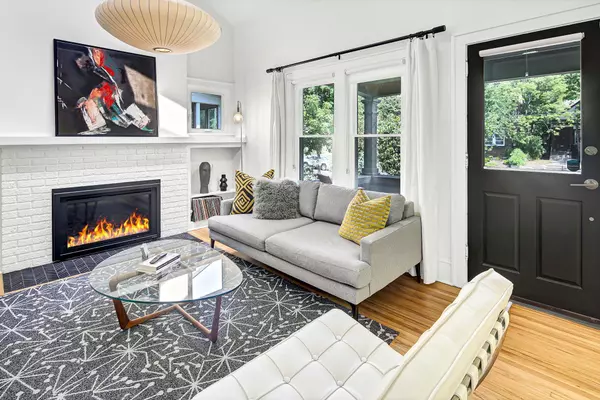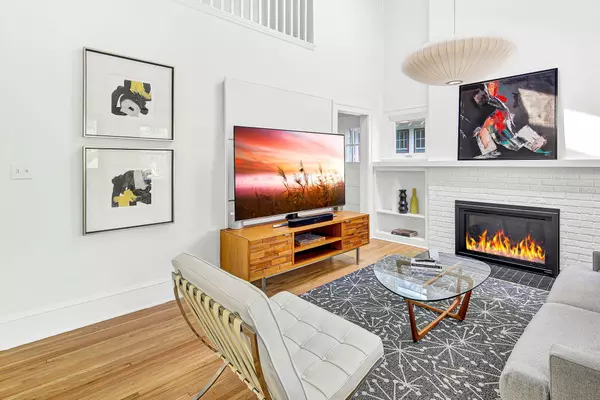$520,000
$525,000
1.0%For more information regarding the value of a property, please contact us for a free consultation.
3224 Emerson AVE S Minneapolis, MN 55408
3 Beds
2 Baths
1,520 SqFt
Key Details
Sold Price $520,000
Property Type Single Family Home
Sub Type Single Family Residence
Listing Status Sold
Purchase Type For Sale
Square Footage 1,520 sqft
Price per Sqft $342
Subdivision Remingtons 2Nd Add
MLS Listing ID 6046722
Sold Date 08/27/21
Bedrooms 3
Full Baths 1
Three Quarter Bath 1
Year Built 1920
Annual Tax Amount $5,737
Tax Year 2021
Contingent None
Lot Size 6,098 Sqft
Acres 0.14
Lot Dimensions 42x128
Property Description
An absolutely beautiful remodel of a South Uptown Craftsman. So light and airy with all new windows replaced in 2021. The main floor has soaring vaulted ceilings and skylights. Tastefully updated with an elegant chef's kitchen and stunning bathrooms. The upper-level private owner's suite boasts three walk-in closets and a 3/4 bath. Ample room for a sitting area, nursery or office. Add square feet to the unfinished lower level for an additional 1000 ft of living space. So much to enjoy about the backyard: full privacy fence with a custom patio and walkway - landscaped with native pollinator plants. Such a great location - with lakes, dining, shops, transit options and trails just steps away. Truly move right in and enjoy all the home has to offer!
Location
State MN
County Hennepin
Zoning Residential-Single Family
Rooms
Basement Full, Unfinished
Dining Room Kitchen/Dining Room
Interior
Heating Hot Water
Cooling Ductless Mini-Split, Wall Unit(s)
Fireplaces Number 1
Fireplaces Type Gas, Living Room
Fireplace Yes
Appliance Dishwasher, Dryer, Range, Refrigerator, Washer
Exterior
Garage Detached, Other
Garage Spaces 1.0
Fence Full, Wood
Roof Type Asphalt
Building
Lot Description Public Transit (w/in 6 blks), Tree Coverage - Medium
Story One and One Half
Foundation 1008
Sewer City Sewer/Connected
Water City Water/Connected
Level or Stories One and One Half
Structure Type Shake Siding,Wood Siding
New Construction false
Schools
School District Minneapolis
Read Less
Want to know what your home might be worth? Contact us for a FREE valuation!

Our team is ready to help you sell your home for the highest possible price ASAP






