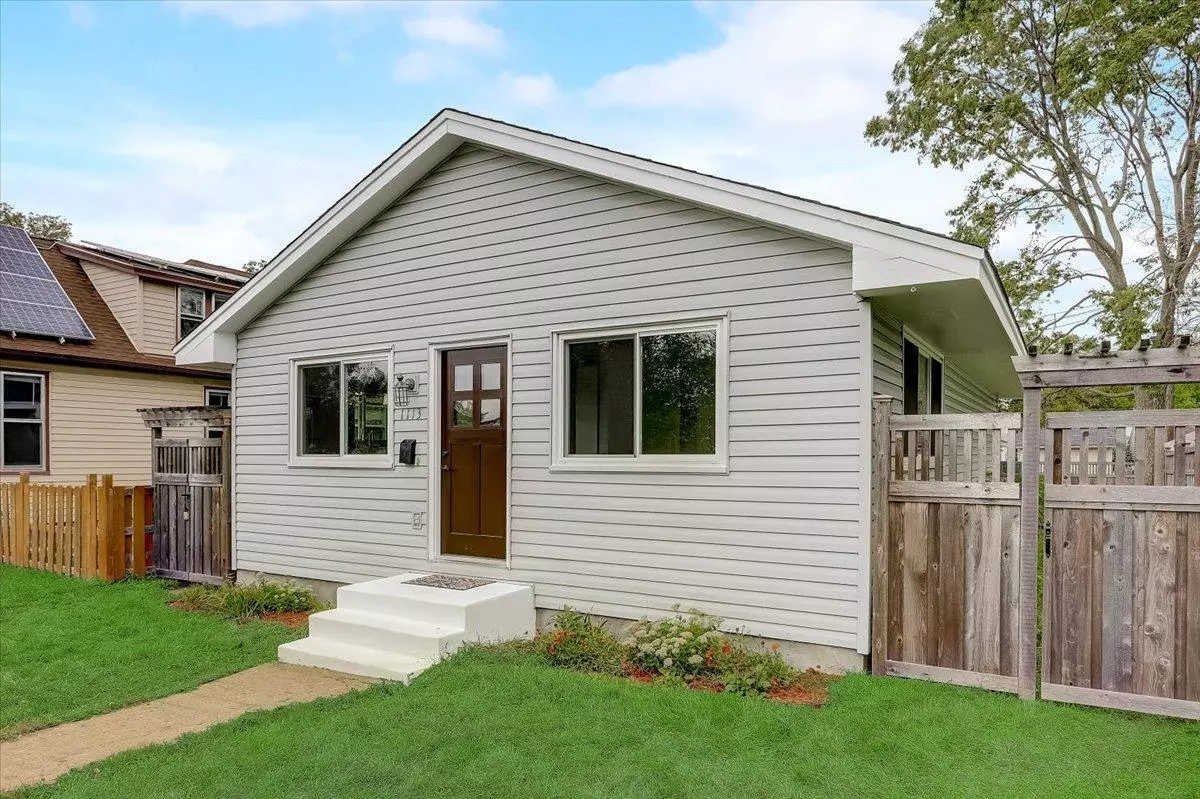$315,000
$300,000
5.0%For more information regarding the value of a property, please contact us for a free consultation.
1113 Fillmore ST NE Minneapolis, MN 55413
3 Beds
2 Baths
1,606 SqFt
Key Details
Sold Price $315,000
Property Type Single Family Home
Sub Type Single Family Residence
Listing Status Sold
Purchase Type For Sale
Square Footage 1,606 sqft
Price per Sqft $196
Subdivision Cummings 2Nd Add
MLS Listing ID 6101624
Sold Date 10/28/21
Bedrooms 3
Full Baths 1
Three Quarter Bath 1
Year Built 1979
Annual Tax Amount $2,448
Tax Year 2021
Contingent None
Lot Size 5,227 Sqft
Acres 0.12
Lot Dimensions 41 X 125
Property Description
Welcome! This lovingly cared-for 3 bed, 2 bath, 2 car garage home is a must see. Close to everything NE Mpls has to offer- breweries, coffee shop, yoga, gym, Quarry Center, bus lines, downtown and major highways, all on a bike-friendly street. The red oak floors compliment the durable slate-like ceramic tile. New recessed lighting, paint, exterior and interior doors, baseboards and window trim all add to the inviting design which includes strategic storage spaces. The new lower level bath and 3rd bedroom addition with mold-resistant Owens Corning basement finishing system complete the option for a lower level owners' retreat. Brand new roof, recent Wellington windows, newer cedar fence and beautiful backyard pavers allow you to enjoy the privacy and tranquility of the fully fenced-in backyard. The gorgeous apple trees provide shade and an inviting home for birds. Enjoy beautiful sunsets from the front steps or through the large front windows. Full list of updates in the supplements.
Location
State MN
County Hennepin
Zoning Residential-Single Family
Rooms
Basement Egress Window(s), Finished, Full, Concrete
Dining Room Eat In Kitchen
Interior
Heating Forced Air
Cooling Central Air
Fireplace No
Appliance Dishwasher, Dryer, Gas Water Heater, Microwave, Range, Refrigerator, Washer
Exterior
Parking Features Detached, Driveway - Other Surface, Garage Door Opener
Garage Spaces 2.0
Fence Full, Privacy, Wood
Roof Type Age 8 Years or Less,Asphalt,Pitched
Building
Lot Description Public Transit (w/in 6 blks), Tree Coverage - Light
Story One
Foundation 816
Sewer City Sewer/Connected
Water City Water/Connected
Level or Stories One
Structure Type Vinyl Siding
New Construction false
Schools
School District Minneapolis
Read Less
Want to know what your home might be worth? Contact us for a FREE valuation!

Our team is ready to help you sell your home for the highest possible price ASAP






