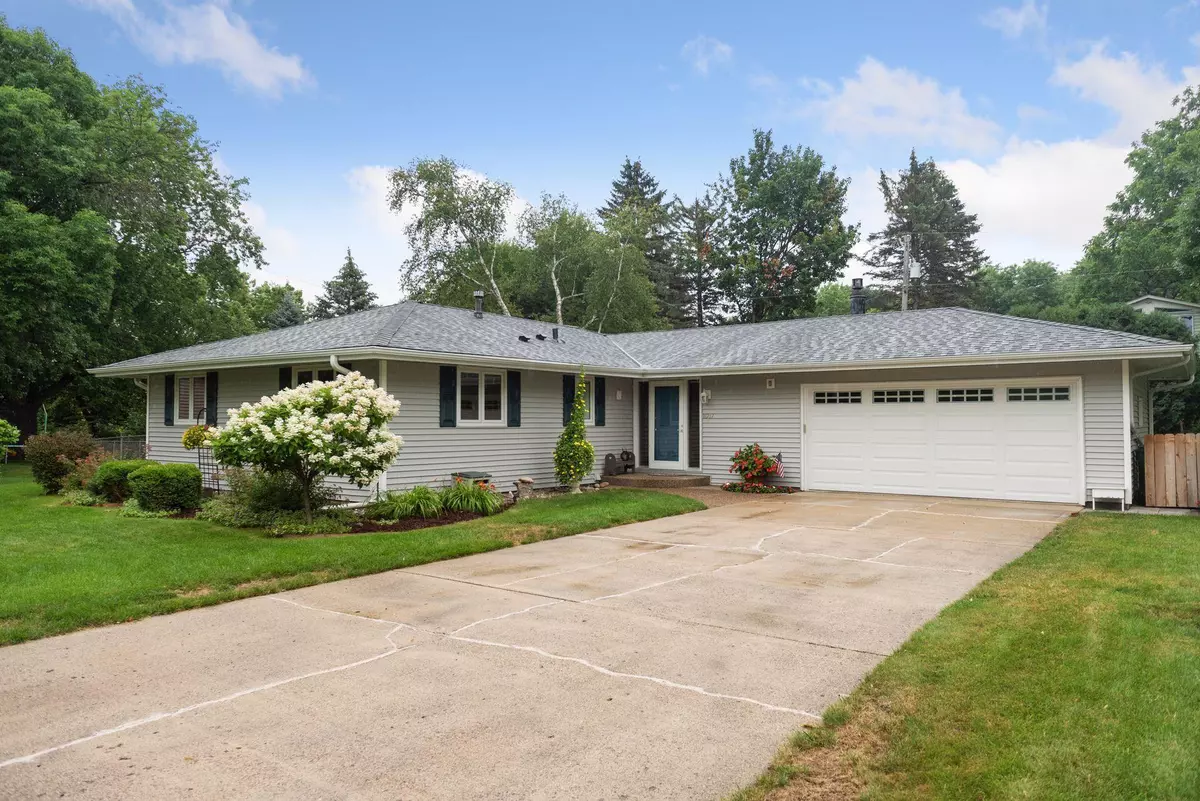$425,000
$415,000
2.4%For more information regarding the value of a property, please contact us for a free consultation.
11217 Carver CT Burnsville, MN 55337
4 Beds
3 Baths
2,710 SqFt
Key Details
Sold Price $425,000
Property Type Single Family Home
Sub Type Single Family Residence
Listing Status Sold
Purchase Type For Sale
Square Footage 2,710 sqft
Price per Sqft $156
Subdivision River Hills 3Rd Add
MLS Listing ID 6025846
Sold Date 08/23/21
Bedrooms 4
Full Baths 1
Half Baths 1
Three Quarter Bath 1
Year Built 1963
Annual Tax Amount $3,558
Tax Year 2021
Contingent None
Lot Size 0.400 Acres
Acres 0.4
Lot Dimensions 155x191x126x54
Property Description
Welcome home to a meticulously maintained and updated gem on a quiet cul-de-sac. The uniqueness of the home is evident as you walk through the front door into a vaulted entryway with adjacent mudroom. As you walk through the home you'll see that the current owners have gone to great effort and expense to update the kitchen, bathrooms, windows, siding, roof, and many other aspects. This home also features a 3/4 master bath, three beds on the main floor, a gorgeous four-season porch, and a spacious lower level with guest room. Outside you'll be enchanted by the large, private backyard complete with large paver patio and gorgeous landscaping. The property also borders acres of city owned land, enhancing the privacy in the back yard. Add in quick access to shopping, restaurants, as well as 13, 77, and 35, and you've definitely found your new home.
Location
State MN
County Dakota
Zoning Residential-Single Family
Rooms
Basement Block, Daylight/Lookout Windows, Drain Tiled, Egress Window(s), Finished, Full, Sump Pump
Dining Room Informal Dining Room, Kitchen/Dining Room
Interior
Heating Baseboard, Boiler, Hot Water
Cooling Central Air
Fireplaces Number 1
Fireplaces Type Family Room
Fireplace Yes
Appliance Dishwasher, Dryer, Refrigerator, Washer
Exterior
Parking Features Attached Garage
Garage Spaces 2.0
Building
Story One
Foundation 1460
Sewer City Sewer/Connected
Water City Water/Connected
Level or Stories One
Structure Type Vinyl Siding
New Construction false
Schools
School District Burnsville-Eagan-Savage
Read Less
Want to know what your home might be worth? Contact us for a FREE valuation!

Our team is ready to help you sell your home for the highest possible price ASAP






