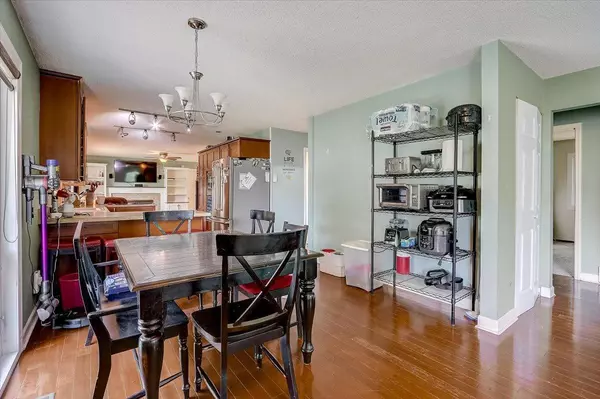$315,000
$325,000
3.1%For more information regarding the value of a property, please contact us for a free consultation.
1124 Aspen DR Burnsville, MN 55337
4 Beds
2 Baths
2,448 SqFt
Key Details
Sold Price $315,000
Property Type Single Family Home
Sub Type Single Family Residence
Listing Status Sold
Purchase Type For Sale
Square Footage 2,448 sqft
Price per Sqft $128
Subdivision Parkwood South 1St Add
MLS Listing ID 6021048
Sold Date 08/19/21
Bedrooms 4
Full Baths 2
Year Built 1968
Annual Tax Amount $3,336
Tax Year 2021
Contingent None
Lot Size 0.320 Acres
Acres 0.32
Lot Dimensions NA
Property Description
Set into a highly sought-after neighborhood, this adorable four bedroom, two bathroom rambler is ready to be yours. As soon as you walk in, you’ll notice the ample amounts of natural light, the exposed beams, and the generous size of the living room. The updated kitchen and dining room are ideal for entertaining and host large picture windows, letting in even more light. The second living room holds a gorgeous fireplace complete with builtin shelving on both sides. Additionally, the primary bedroom, a full bathroom, and two more bedrooms are found on the main floor. The primary bedroom hosts a generous amount of closet room, a private ensuite, and direct access to the backyard. Downstairs, you’ll find a family room, currently being used as a non-conforming bedroom, the laundry and storage room, and an additional bedroom. The backyard has a covered patio, a beautiful deck, and a full privacy fence. Welcome home!
Location
State MN
County Dakota
Zoning Residential-Single Family
Rooms
Basement Finished, Full
Dining Room Informal Dining Room
Interior
Heating Forced Air
Cooling Central Air
Fireplaces Number 1
Fireplaces Type Family Room, Wood Burning Stove
Fireplace Yes
Appliance Cooktop, Dishwasher, Disposal, Dryer, Water Osmosis System, Microwave, Refrigerator, Wall Oven, Washer, Water Softener Owned
Exterior
Parking Features Attached Garage
Garage Spaces 2.0
Fence Wood
Pool None
Roof Type Age 8 Years or Less,Asphalt
Building
Lot Description Corner Lot, Tree Coverage - Light
Story One
Foundation 1529
Sewer City Sewer/Connected
Water City Water/Connected
Level or Stories One
Structure Type Brick/Stone,Wood Siding
New Construction false
Schools
School District Burnsville-Eagan-Savage
Read Less
Want to know what your home might be worth? Contact us for a FREE valuation!

Our team is ready to help you sell your home for the highest possible price ASAP






