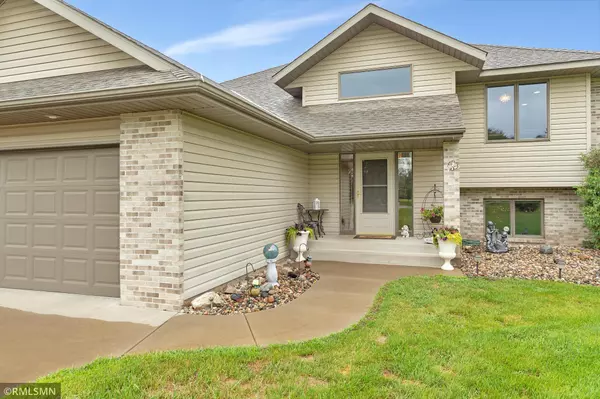$369,900
$369,900
For more information regarding the value of a property, please contact us for a free consultation.
1830 45th ST SE Saint Cloud, MN 56304
5 Beds
3 Baths
2,534 SqFt
Key Details
Sold Price $369,900
Property Type Single Family Home
Sub Type Single Family Residence
Listing Status Sold
Purchase Type For Sale
Square Footage 2,534 sqft
Price per Sqft $145
Subdivision Prairie Woods Estates 4Th Add
MLS Listing ID 6023317
Sold Date 08/17/21
Bedrooms 5
Full Baths 2
Three Quarter Bath 1
Year Built 1997
Annual Tax Amount $2,450
Tax Year 2021
Contingent None
Lot Size 2.500 Acres
Acres 2.5
Lot Dimensions 262x415
Property Description
Hard to find! This beautifully maintained home is on acreage in a fantastic neighborhood just outside of town! The exterior features steel and brick siding, a concrete driveway, and in-ground sprinklers. The entry feels open and bright with tall ceilings and large windows. Three bedrooms upstairs include a master suite with a large walk-in closet and private bathroom. Recent updates include granite counter tops, backsplash, appliances, and sink in the kitchen, newer carpet downstairs, all new crystal chandelier lighting, fans, and faucets throughout the home, and freshly stained deck. The gas fireplace will take your breath away with stone surround and a gorgeous custom mantel! Step outside to the large deck that overlooks the expansive backyard offering wildlife and privacy. Easy access to highway 10 and 94. Don't miss this opportunity!
Location
State MN
County Sherburne
Zoning Residential-Single Family
Rooms
Basement Daylight/Lookout Windows, Finished, Full
Dining Room Eat In Kitchen, Informal Dining Room
Interior
Heating Forced Air
Cooling Central Air
Fireplaces Number 1
Fireplaces Type Family Room, Gas, Stone
Fireplace Yes
Appliance Dishwasher, Dryer, Exhaust Fan, Freezer, Microwave, Range, Refrigerator, Washer, Water Softener Owned
Exterior
Parking Features Attached Garage, Concrete, Heated Garage, Insulated Garage
Garage Spaces 3.0
Roof Type Asphalt
Building
Story Split Entry (Bi-Level)
Foundation 1338
Sewer Private Sewer
Water Well
Level or Stories Split Entry (Bi-Level)
Structure Type Brick/Stone,Steel Siding
New Construction false
Schools
School District St. Cloud
Read Less
Want to know what your home might be worth? Contact us for a FREE valuation!

Our team is ready to help you sell your home for the highest possible price ASAP






