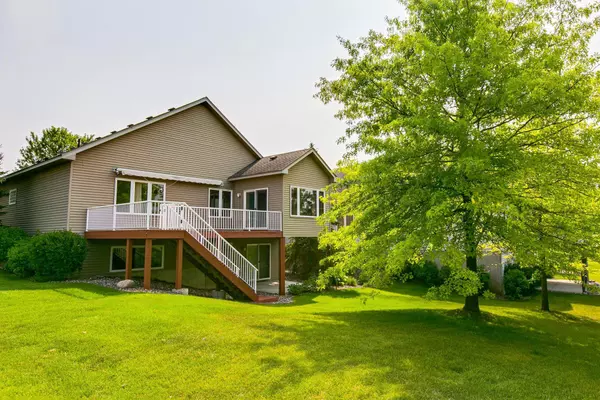$475,000
$469,900
1.1%For more information regarding the value of a property, please contact us for a free consultation.
13677 Crosscliffe PL Rosemount, MN 55068
3 Beds
3 Baths
3,720 SqFt
Key Details
Sold Price $475,000
Property Type Townhouse
Sub Type Townhouse Detached
Listing Status Sold
Purchase Type For Sale
Square Footage 3,720 sqft
Price per Sqft $127
Subdivision Evermoor Crosscroft 2Nd Add
MLS Listing ID 6021498
Sold Date 08/13/21
Bedrooms 3
Full Baths 2
Three Quarter Bath 1
HOA Fees $255/mo
Year Built 2005
Annual Tax Amount $4,564
Tax Year 2021
Contingent None
Lot Size 0.270 Acres
Acres 0.27
Lot Dimensions Common
Property Description
Welcome to the wonderful 55+ Crosscliffe Neighborhood of Evermoor. Offering a rare detached townhome with beautiful clubhouse +lots of extras. These are ideal for those wanting a larger independent home with the convenience of Lawn & Snow Care. Big Lot- with trees overlooking down to a pond. Only part of basement is finished- more avail if needed (see Virtual Tour). Quiet cul-de-sac lot- Front neighborly porch out front & big deck and patio out back. Walkout lower level- great for entertaining & in home office or 3rd BR + sunroom upstairs. This is truly one-level living at it's finest. Call with any questions before it hits the market.
Location
State MN
County Dakota
Zoning Residential-Multi-Family
Rooms
Family Room Amusement/Party Room, Club House, Other
Basement Drain Tiled, Full, Concrete, Partially Finished, Sump Pump, Walkout
Dining Room Breakfast Bar, Eat In Kitchen, Separate/Formal Dining Room
Interior
Heating Forced Air
Cooling Central Air
Fireplaces Number 1
Fireplaces Type Family Room, Gas
Fireplace Yes
Appliance Dishwasher, Dryer, Gas Water Heater, Microwave, Range, Refrigerator, Washer, Water Softener Owned
Exterior
Parking Features Attached Garage, Asphalt, Garage Door Opener
Garage Spaces 2.0
Fence None
Waterfront Description Pond
Roof Type Asphalt,Pitched
Building
Lot Description Tree Coverage - Medium
Story One
Foundation 2208
Sewer City Sewer/Connected
Water City Water/Connected
Level or Stories One
Structure Type Brick/Stone,Vinyl Siding
New Construction false
Schools
School District Rosemount-Apple Valley-Eagan
Others
HOA Fee Include Professional Mgmt,Shared Amenities
Restrictions Mandatory Owners Assoc,Pets - Cats Allowed,Pets - Dogs Allowed,Pets - Number Limit,Rental Restrictions May Apply,Seniors - 55+
Read Less
Want to know what your home might be worth? Contact us for a FREE valuation!

Our team is ready to help you sell your home for the highest possible price ASAP






