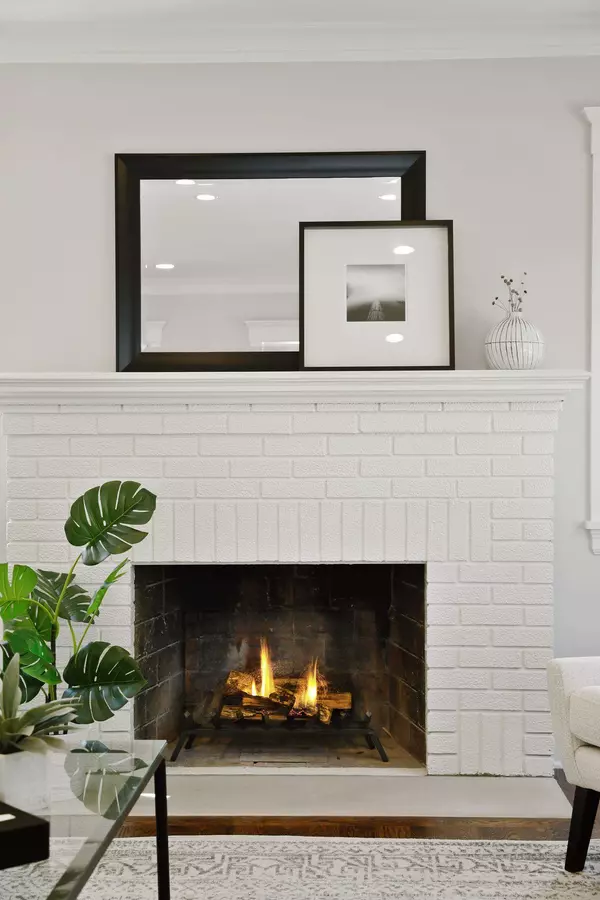$1,395,000
$1,350,000
3.3%For more information regarding the value of a property, please contact us for a free consultation.
4239 Alden DR Edina, MN 55416
4 Beds
4 Baths
3,955 SqFt
Key Details
Sold Price $1,395,000
Property Type Single Family Home
Sub Type Single Family Residence
Listing Status Sold
Purchase Type For Sale
Square Footage 3,955 sqft
Price per Sqft $352
Subdivision Morningside
MLS Listing ID 6014543
Sold Date 08/06/21
Bedrooms 4
Full Baths 2
Half Baths 1
Three Quarter Bath 1
Year Built 1935
Annual Tax Amount $10,015
Tax Year 2021
Contingent None
Lot Size 10,018 Sqft
Acres 0.23
Lot Dimensions 50x200
Property Description
Charming Cape Cod nestled in Edina's sought-after Morningside neighborhood. Complete remodel makes this home feel like new construction offering bright and open spaces, gorgeous built-ins and attention to details. Main level highlights include gleaming hardwood floors, gourmet kitchen with high end appliances, spacious office, separate formal dining, living room with cozy wood burning fireplace, sun-filled family room including sliding glass doors leading out to a new deck overlooking the large private landscaped yard and brand new oversized two car garage. Upper level offers a master suite with full private bath and walk-in closet. Also up, a spacious laundry room, two additional bedrooms with ample closet space and a full bath. Lower level boasts an exercise and media room, fabulous full bar and game area plus a bedroom and 3/4 bath. Perfect for guests and entertaining. Walk to parks, lakes, shops, dining and so much more!
Location
State MN
County Hennepin
Zoning Residential-Single Family
Rooms
Basement Daylight/Lookout Windows, Drain Tiled, Egress Window(s), Finished, Full, Sump Pump
Dining Room Separate/Formal Dining Room
Interior
Heating Forced Air, Fireplace(s), Radiant Floor
Cooling Central Air
Fireplaces Number 2
Fireplaces Type Family Room, Gas, Wood Burning
Fireplace Yes
Appliance Cooktop, Dishwasher, Disposal, Dryer, Exhaust Fan, Humidifier, Gas Water Heater, Microwave, Range, Refrigerator, Washer
Exterior
Parking Features Detached, Concrete
Garage Spaces 2.0
Fence Wood
Roof Type Age 8 Years or Less,Asphalt
Building
Lot Description Public Transit (w/in 6 blks), Tree Coverage - Medium
Story Two
Foundation 1472
Sewer City Sewer/Connected
Water City Water/Connected
Level or Stories Two
Structure Type Fiber Cement
New Construction false
Schools
School District Edina
Read Less
Want to know what your home might be worth? Contact us for a FREE valuation!

Our team is ready to help you sell your home for the highest possible price ASAP






