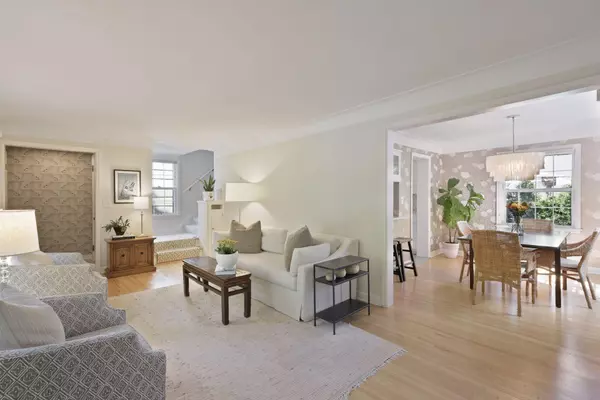$606,000
$599,000
1.2%For more information regarding the value of a property, please contact us for a free consultation.
5021 Newton AVE S Minneapolis, MN 55419
3 Beds
2 Baths
1,936 SqFt
Key Details
Sold Price $606,000
Property Type Single Family Home
Sub Type Single Family Residence
Listing Status Sold
Purchase Type For Sale
Square Footage 1,936 sqft
Price per Sqft $313
Subdivision Thornton Park 2Nd Div
MLS Listing ID 6093252
Sold Date 10/22/21
Bedrooms 3
Full Baths 1
Three Quarter Bath 1
Year Built 1948
Annual Tax Amount $6,900
Tax Year 2021
Contingent None
Lot Size 5,227 Sqft
Acres 0.12
Lot Dimensions 40x129
Property Description
Stunning 2 story in Lynnhurst. The home has been beautifully updated and maintained. Gleaming hardwood floors with loads of natural light. Fresh paint and updated light fixtures throughout. The living room has a large picture window with a wood fireplace and opens up to the dining room. Spacious kitchen with refinished cabinets, updated hardware and marble countertops. The upper level features three bedrooms and California closets. Large family room in the lower level with gas fireplace, finished laundry room and 3/4 bath. Spacious backyard with a paver patio and a newer privacy fence. Large two car garage with lots of storage space. Located just 2 blocks to Lake Harriet and close to Minnehaha Creek, bike/ hiking trails, restaurants, and easy access to highways.
Location
State MN
County Hennepin
Zoning Residential-Single Family
Rooms
Basement Finished, Full
Dining Room Breakfast Bar, Separate/Formal Dining Room
Interior
Heating Forced Air
Cooling Central Air
Fireplaces Number 2
Fireplaces Type Family Room, Living Room, Wood Burning
Fireplace Yes
Appliance Dishwasher, Disposal, Dryer, Humidifier, Microwave, Range, Refrigerator, Washer
Exterior
Parking Features Detached, Concrete, Garage Door Opener
Garage Spaces 2.0
Fence Privacy, Wood
Building
Lot Description Public Transit (w/in 6 blks), Tree Coverage - Light
Story Two
Foundation 657
Sewer City Sewer/Connected
Water City Water/Connected
Level or Stories Two
Structure Type Brick/Stone,Vinyl Siding
New Construction false
Schools
School District Minneapolis
Read Less
Want to know what your home might be worth? Contact us for a FREE valuation!

Our team is ready to help you sell your home for the highest possible price ASAP






