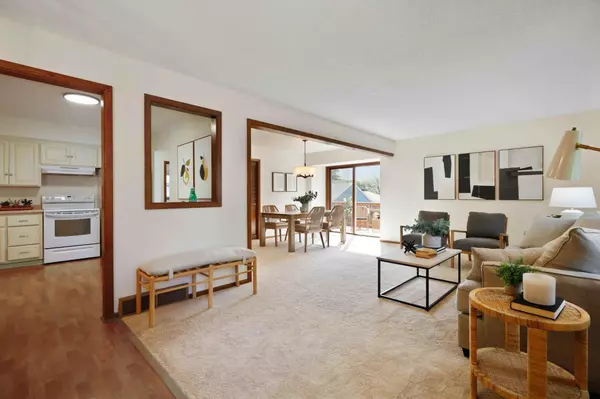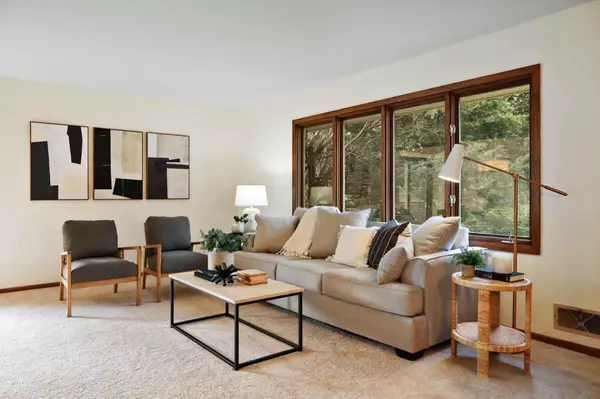$320,000
$299,900
6.7%For more information regarding the value of a property, please contact us for a free consultation.
670 Ironton ST NE Fridley, MN 55432
3 Beds
2 Baths
1,976 SqFt
Key Details
Sold Price $320,000
Property Type Single Family Home
Sub Type Single Family Residence
Listing Status Sold
Purchase Type For Sale
Square Footage 1,976 sqft
Price per Sqft $161
Subdivision River View Heights
MLS Listing ID 6094132
Sold Date 10/29/21
Bedrooms 3
Full Baths 1
Three Quarter Bath 1
Year Built 1972
Annual Tax Amount $2,657
Tax Year 2021
Contingent None
Lot Size 8,276 Sqft
Acres 0.19
Lot Dimensions 75x110
Property Description
Beautifully updated and maintained rambler, set on a quiet street, steps from the Mississippi River. Wonderful curb appeal, stylish finishes, open layout, spacious kitchen, charming deck. The completely remodeled lower level has a big family room wired for surround sound, a bedroom suite with egress window and 3/4 bath, finished utility room, and walk-in storage closet. Stay warm all winter with the two car attached, insulated, and heated garage. A third parking space alongside the garage provides plenty of space for guests and toys. Overlooking the spacious and fully-fenced backyard is a handsome concrete aggregate patio. Fantastic owner improvements: new roof & gutters (2021), main floor bath remodel (2018), new furnace & AC (2017), new driveway (2016), new water heater (2016), garage insulation & heater (2013). Outstanding nearby recreation includes River Heights Park, Coon Rapids Dam Regional Park, and Mississippi Gateway Park.
Location
State MN
County Anoka
Zoning Residential-Single Family
Rooms
Basement Egress Window(s), Finished, Full
Dining Room Eat In Kitchen, Living/Dining Room
Interior
Heating Forced Air
Cooling Central Air
Fireplace No
Appliance Dishwasher, Dryer, Exhaust Fan, Humidifier, Gas Water Heater, Range, Refrigerator, Washer, Water Softener Owned
Exterior
Parking Features Attached Garage, Concrete, Garage Door Opener, Heated Garage, Insulated Garage
Garage Spaces 2.0
Fence Full, Wood
Roof Type Age 8 Years or Less,Asphalt,Pitched
Building
Lot Description Tree Coverage - Light
Story One
Foundation 988
Sewer City Sewer/Connected
Water City Water/Connected
Level or Stories One
Structure Type Brick/Stone,Fiber Board
New Construction false
Schools
School District Anoka-Hennepin
Read Less
Want to know what your home might be worth? Contact us for a FREE valuation!

Our team is ready to help you sell your home for the highest possible price ASAP






