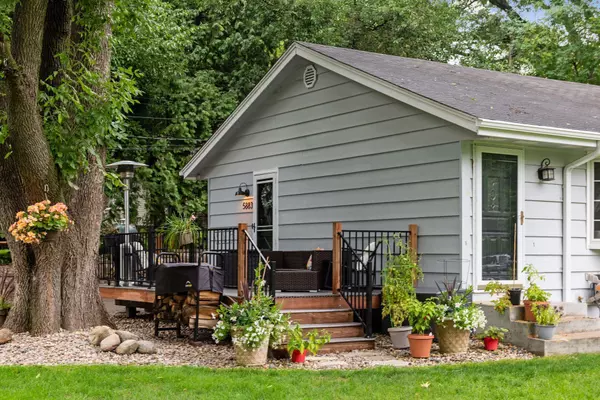$386,000
$369,000
4.6%For more information regarding the value of a property, please contact us for a free consultation.
5883 Idlewood RD Mound, MN 55364
3 Beds
2 Baths
2,012 SqFt
Key Details
Sold Price $386,000
Property Type Single Family Home
Sub Type Single Family Residence
Listing Status Sold
Purchase Type For Sale
Square Footage 2,012 sqft
Price per Sqft $191
Subdivision The Highlands
MLS Listing ID 6095076
Sold Date 10/18/21
Bedrooms 3
Full Baths 1
Three Quarter Bath 1
Year Built 1974
Annual Tax Amount $2,316
Tax Year 2021
Contingent None
Lot Size 10,890 Sqft
Acres 0.25
Lot Dimensions 128x95
Property Description
This gem is nestled on a double corner lot in a great neighborhood just blocks from the lake. The home has been completely renovated with new hardwood floors and knockdown ceilings. Spacious new kitchen with Cambria counter tops, stainless appliances, tall cabinets, tiled backsplash and built-in mudroom area. 3 bedrooms on one level, newly renovated full bath with granite top vanity, white subway tiled bath and marble herringbone floor. The living room has a beautiful bay window overlooking the large yard. Lower level is a total renovation with new 3/4 bath featuring gorgeous tiled walk-in shower, new vanity, lighting and fixtures. The family room adjoins a beautiful wet bar with stainless refrigerator and Cambria counter tops. The home is also mechanically updated with new furnace, central air and radon mitigation system. Lot is professionally landscaped with new retaining wall and gorgeous 20x10 deck. Less than 1/2 mile to Surfside beach and a block away from Highland park!
Location
State MN
County Hennepin
Zoning Residential-Single Family
Rooms
Basement Finished, Full
Dining Room Informal Dining Room
Interior
Heating Forced Air
Cooling Central Air
Fireplace No
Appliance Dishwasher, Dryer, Electronic Air Filter, Exhaust Fan, Gas Water Heater, Microwave, Range, Refrigerator, Washer, Water Softener Owned
Exterior
Parking Features Detached, Asphalt
Garage Spaces 2.0
Roof Type Asphalt
Building
Lot Description Corner Lot, Tree Coverage - Medium
Story One
Foundation 1142
Sewer City Sewer/Connected
Water City Water/Connected
Level or Stories One
Structure Type Wood Siding
New Construction false
Schools
School District Westonka
Read Less
Want to know what your home might be worth? Contact us for a FREE valuation!

Our team is ready to help you sell your home for the highest possible price ASAP






