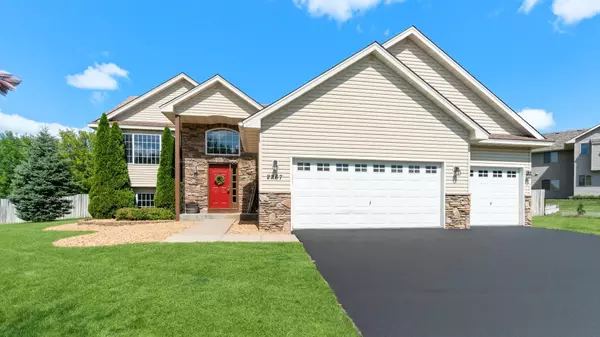$310,000
$285,000
8.8%For more information regarding the value of a property, please contact us for a free consultation.
2267 Bridgewater BLVD S Cambridge, MN 55008
5 Beds
2 Baths
2,228 SqFt
Key Details
Sold Price $310,000
Property Type Single Family Home
Sub Type Single Family Residence
Listing Status Sold
Purchase Type For Sale
Square Footage 2,228 sqft
Price per Sqft $139
Subdivision Bridgewater Second Add
MLS Listing ID 6071493
Sold Date 10/15/21
Bedrooms 5
Full Baths 1
Three Quarter Bath 1
Year Built 2004
Annual Tax Amount $3,552
Tax Year 2021
Contingent None
Lot Size 0.340 Acres
Acres 0.34
Lot Dimensions 102x121
Property Description
You're going to love the space, privacy, upgrades, and storage of this immaculate home! When you step through the front door, welcoming wood stairs lead you to the open concept living, dining, and kitchen area which includes stainless steel appliances and plenty of cabinetry. As you meander through the glass doors to the private and fenced backyard, you'll see the potential for entertaining on the deck, relaxing or playing on the patio, and storing all the toys in the large shed. Back inside, three freshly carpeted bedrooms and a large custom tiled, multi head shower complete the upper level. Downstairs, the wet bar, built in safe, entertainment center, and cozy gas fireplace create the perfect place to unwind with friends and family. Two light filled bedrooms, utility/laundry room, and bathroom with a large soaking tub complete the lower level.
Location
State MN
County Isanti
Zoning Residential-Single Family
Rooms
Basement Block, Daylight/Lookout Windows, Drain Tiled, Finished, Full, Other, Storage Space
Dining Room Informal Dining Room
Interior
Heating Forced Air
Cooling Central Air
Fireplaces Number 1
Fireplaces Type Family Room, Gas
Fireplace Yes
Appliance Air-To-Air Exchanger, Dishwasher, Dryer, Gas Water Heater, Microwave, Range, Refrigerator, Washer, Water Softener Owned
Exterior
Garage Attached Garage, Asphalt, Garage Door Opener
Garage Spaces 3.0
Fence Wood
Roof Type Asphalt,Pitched
Building
Lot Description Tree Coverage - Light
Story Split Entry (Bi-Level)
Foundation 1120
Sewer City Sewer/Connected
Water City Water/Connected
Level or Stories Split Entry (Bi-Level)
Structure Type Brick/Stone,Vinyl Siding
New Construction false
Schools
School District Cambridge-Isanti
Read Less
Want to know what your home might be worth? Contact us for a FREE valuation!

Our team is ready to help you sell your home for the highest possible price ASAP






