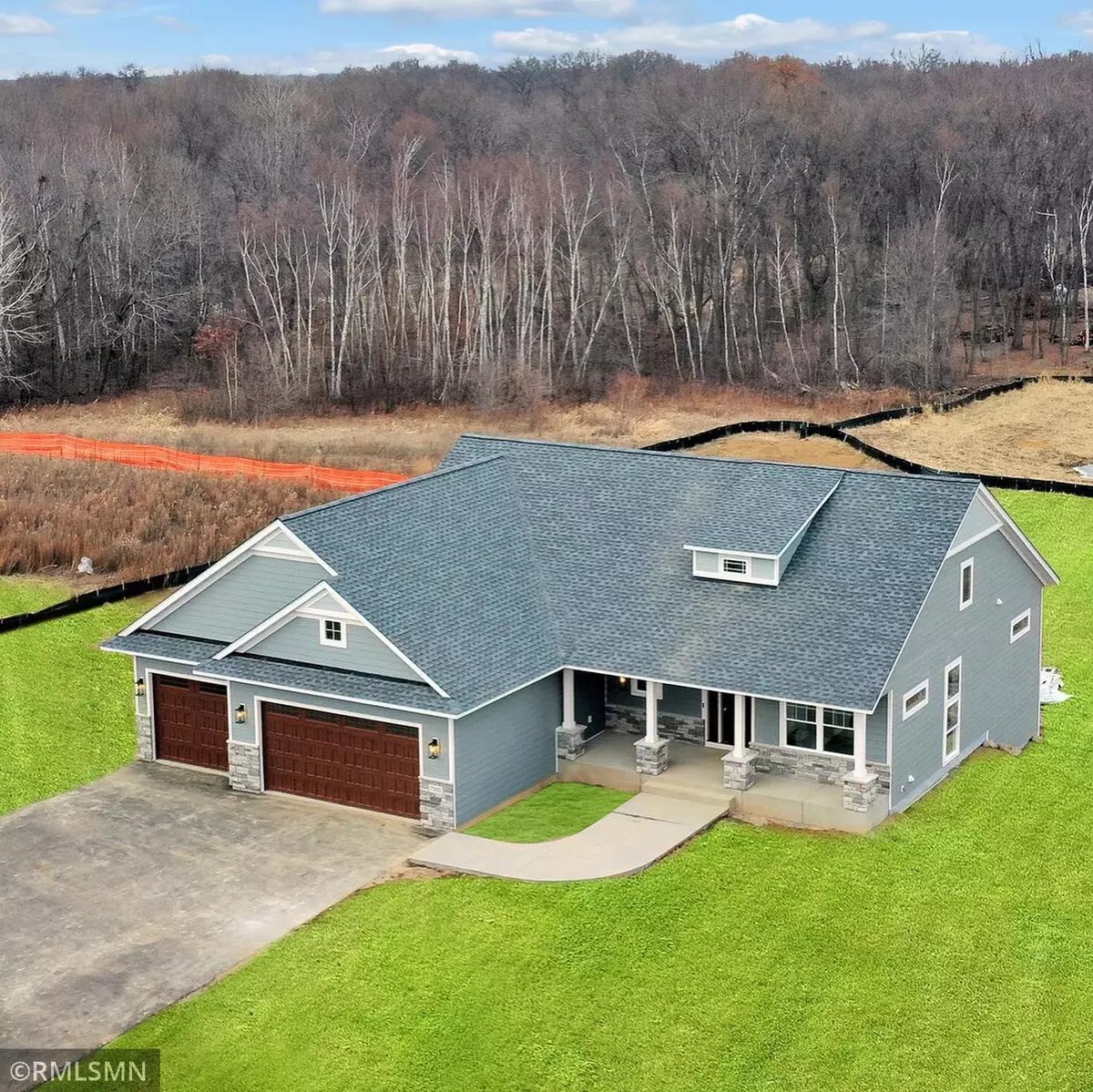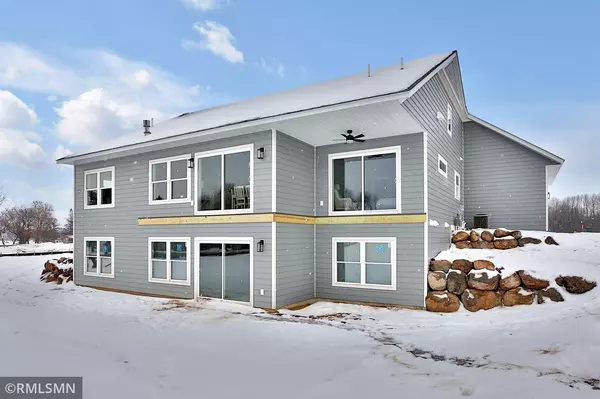$575,000
$575,000
For more information regarding the value of a property, please contact us for a free consultation.
7592 255th ST Wyoming, MN 55092
3 Beds
2 Baths
1,654 SqFt
Key Details
Sold Price $575,000
Property Type Single Family Home
Sub Type Single Family Residence
Listing Status Sold
Purchase Type For Sale
Square Footage 1,654 sqft
Price per Sqft $347
MLS Listing ID 5701876
Sold Date 07/16/21
Bedrooms 3
Full Baths 2
Year Built 2020
Annual Tax Amount $350
Tax Year 2021
Contingent None
Lot Size 1.250 Acres
Acres 1.25
Lot Dimensions 226x379x124x
Property Description
This house is under contract but the home is still available for showings, more lots available. Sequestered off the western shores of Comfort Lake sits this tranquil 19 lot acreage development featuring a perfect blend of scenic natural open space and beautiful wooded spaces. The thoughtfully crafted model home at 7592 255th St. shows pride and craftsmanship by Judge Homes at every turn, from the heavy alder beam accents to the Nickel spaced ship lap vaulted ceiling offering a warm and comfortable an open concept floor plan. You will love the large master bedroom with en-suite bath, custom tile and crisp clean accents. This beautiful model flaunts comfortable one level living at its finest. The Preserve at Comfort Lake allows outbuildings and NO ASSOCIATION FEES! This beautiful area is just 30 minutes from the Twin Cities Metro.
Location
State MN
County Chisago
Community The Preserve At Comfort Lake
Zoning Residential-Single Family
Body of Water Comfort
Rooms
Basement Drain Tiled, Egress Window(s), Full, Concrete, Walkout
Dining Room Eat In Kitchen, Kitchen/Dining Room
Interior
Heating Forced Air
Cooling Central Air
Fireplaces Number 1
Fireplaces Type Gas, Living Room, Stone
Fireplace Yes
Appliance Air-To-Air Exchanger, Dryer, Gas Water Heater, Microwave, Range, Refrigerator, Washer
Exterior
Parking Features Attached Garage, Asphalt, Garage Door Opener, Insulated Garage
Garage Spaces 3.0
Waterfront Description Lake View
View Y/N East
View East
Roof Type Age 8 Years or Less,Asphalt,Pitched
Building
Lot Description Corner Lot
Story One
Foundation 1654
Sewer Mound Septic, Private Sewer
Water Well
Level or Stories One
Structure Type Engineered Wood
New Construction true
Schools
School District Forest Lake
Read Less
Want to know what your home might be worth? Contact us for a FREE valuation!

Our team is ready to help you sell your home for the highest possible price ASAP






