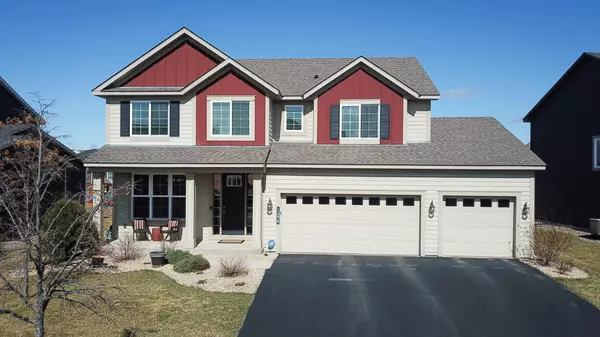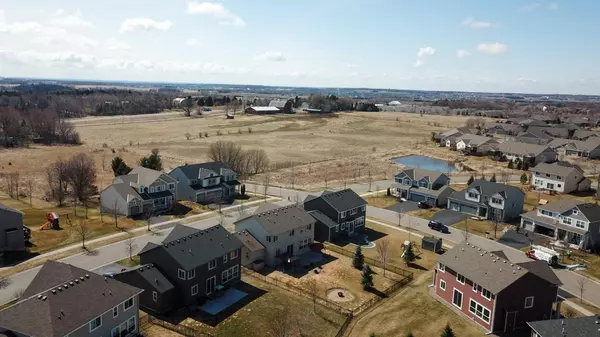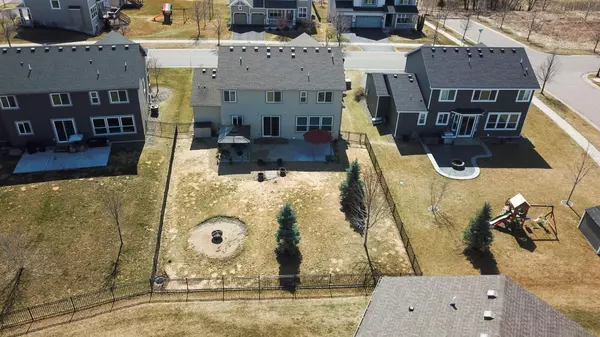$525,000
$499,000
5.2%For more information regarding the value of a property, please contact us for a free consultation.
11270 Harness RD Woodbury, MN 55129
4 Beds
3 Baths
3,313 SqFt
Key Details
Sold Price $525,000
Property Type Single Family Home
Sub Type Single Family Residence
Listing Status Sold
Purchase Type For Sale
Square Footage 3,313 sqft
Price per Sqft $158
Subdivision Stonemill Farms Sections Ten T
MLS Listing ID 5731595
Sold Date 06/07/21
Bedrooms 4
Full Baths 2
Half Baths 1
HOA Fees $138/mo
Year Built 2014
Annual Tax Amount $5,212
Tax Year 2021
Contingent None
Lot Size 8,712 Sqft
Acres 0.2
Lot Dimensions 70x130x62x130
Property Description
Stonemill Farms charmer! Great neighborhood location, just a short walk to the community center and splash pad. Front porch views of rolling hills and a horse farm. A bright open floor plan enhances the heart of this home. New granite counters recently installed in the kitchen. Large walk-in pantry. Walkout to the large fenced backyard and patio area and gazebo. Convenient mudroom and walk-in closet off of the garage entry. The upstairs features 4 bedrooms, a roomy loft area, and a convenient laundry room. Private owner's suite with full luxury bathroom. The partially finished lower level includes a family/rec room, and a bathroom rough-in ready for installation. Garage is plumbed for a heater. A member of the Stonemill Farms Community, which includes 2 community centers available for homeowner use with reservations, splash-pad, shared pool, and several parks and trails!
Location
State MN
County Washington
Zoning Residential-Single Family
Rooms
Basement Drain Tiled, Full, Concrete, Partially Finished, Sump Pump
Dining Room Eat In Kitchen, Separate/Formal Dining Room
Interior
Heating Forced Air
Cooling Central Air
Fireplaces Number 1
Fireplaces Type Gas, Living Room
Fireplace Yes
Appliance Dishwasher, Dryer, Microwave, Range, Refrigerator, Washer
Exterior
Parking Features Attached Garage, Asphalt, Garage Door Opener
Garage Spaces 3.0
Fence Full, Split Rail
Pool Below Ground, Outdoor Pool, Shared
Roof Type Age 8 Years or Less,Asphalt
Building
Lot Description Tree Coverage - Light
Story Two
Foundation 1102
Sewer City Sewer/Connected
Water City Water/Connected
Level or Stories Two
Structure Type Vinyl Siding
New Construction false
Schools
School District South Washington County
Others
HOA Fee Include Professional Mgmt,Recreation Facility,Trash,Shared Amenities
Restrictions Mandatory Owners Assoc
Read Less
Want to know what your home might be worth? Contact us for a FREE valuation!

Our team is ready to help you sell your home for the highest possible price ASAP






