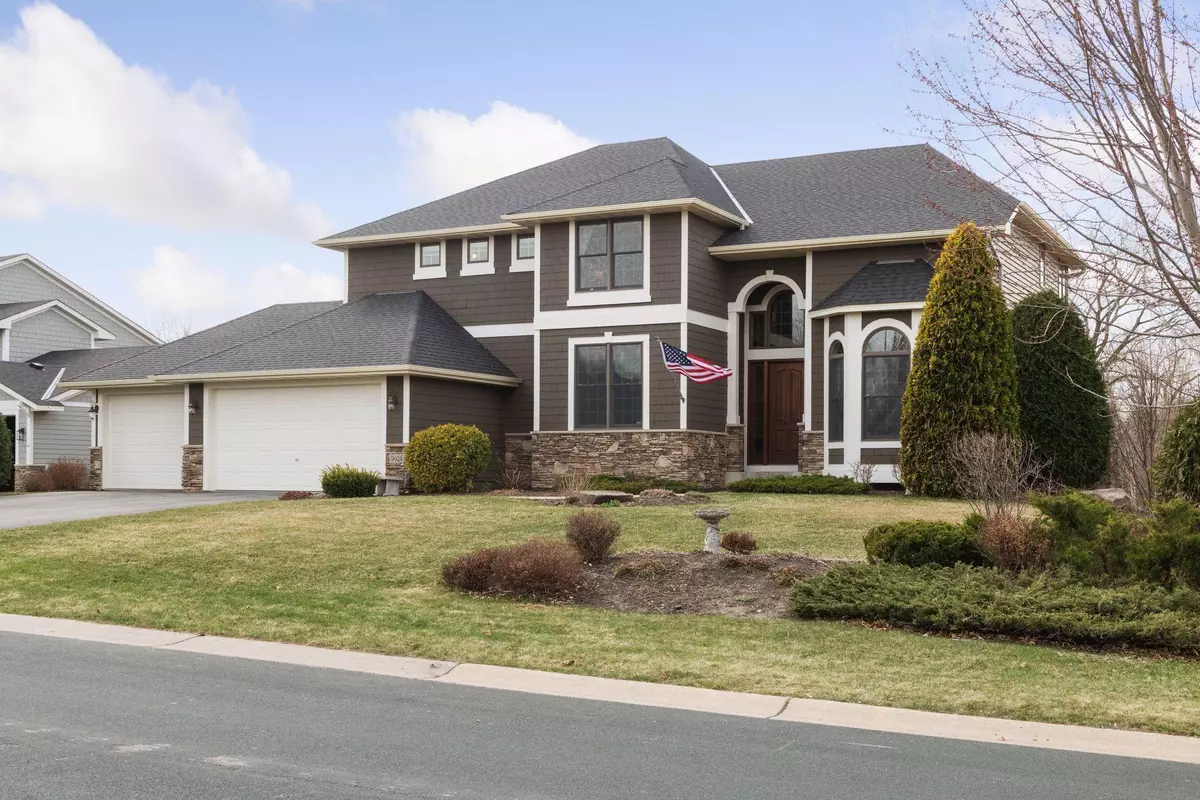$862,500
$799,000
7.9%For more information regarding the value of a property, please contact us for a free consultation.
9924 Trails End RD Chanhassen, MN 55317
5 Beds
5 Baths
4,501 SqFt
Key Details
Sold Price $862,500
Property Type Single Family Home
Sub Type Single Family Residence
Listing Status Sold
Purchase Type For Sale
Square Footage 4,501 sqft
Price per Sqft $191
Subdivision Settlers West
MLS Listing ID 5730614
Sold Date 05/28/21
Bedrooms 5
Full Baths 2
Half Baths 1
Three Quarter Bath 2
HOA Fees $33/ann
Year Built 2006
Annual Tax Amount $8,560
Tax Year 2020
Contingent None
Lot Size 0.370 Acres
Acres 0.37
Lot Dimensions 56x182x74x197x54
Property Description
Beautiful Lundgren built two story walk-out home in sought-after Settlers West. Wonderful location with proximity to the Regional Trail, Lake Riley, neighborhood park & bluff trails, & the option to attend Chanhassen or Eden Prairie schools. First floor features a cathedral entry way and 10 ft ceilings throughout, an oversized kitchen that is second to none, and a living room with a west-facing wall of windows where you can enjoy incredible views and sunsets year-round. Upstairs you will find 4 spacious bedrooms & a loft. The master suite has vaulted ceilings, 2 walk-in closets, and a spa-like master bath with a jetted tub and separate vanities. 2 more large bedrooms share a J&J bath, & the 4th bedroom has an en-suite bath. The walk-out lower level has an add'l family room, bedroom, & bath offering great space for guests & entertaining. The park-like backyard is sure to please with mature landscaping, a sport court & amazing deck perfect for recreation & enjoying Minnesota summers.
Location
State MN
County Carver
Zoning Residential-Single Family
Rooms
Basement Drain Tiled, Walkout
Dining Room Eat In Kitchen, Separate/Formal Dining Room
Interior
Heating Forced Air
Cooling Central Air
Fireplaces Number 1
Fireplaces Type Gas, Living Room
Fireplace Yes
Appliance Air-To-Air Exchanger, Cooktop, Dishwasher, Disposal, Dryer, Exhaust Fan, Microwave, Refrigerator, Wall Oven, Washer
Exterior
Parking Features Attached Garage
Garage Spaces 3.0
Roof Type Age 8 Years or Less,Asphalt
Building
Lot Description Tree Coverage - Medium
Story Two
Foundation 1835
Sewer City Sewer/Connected
Water City Water/Connected
Level or Stories Two
Structure Type Brick/Stone,Cedar,Shake Siding,Vinyl Siding
New Construction false
Schools
School District Eastern Carver County Schools
Others
HOA Fee Include Professional Mgmt,Shared Amenities
Read Less
Want to know what your home might be worth? Contact us for a FREE valuation!

Our team is ready to help you sell your home for the highest possible price ASAP






