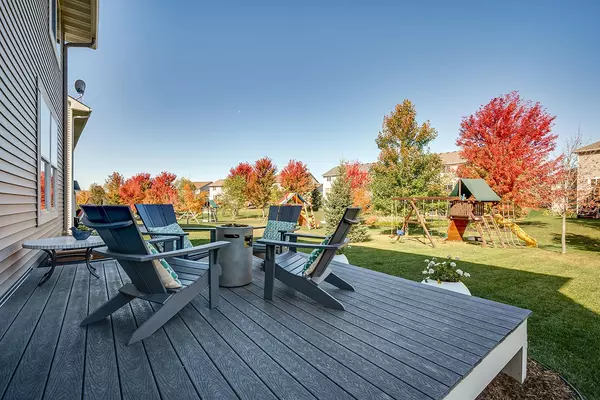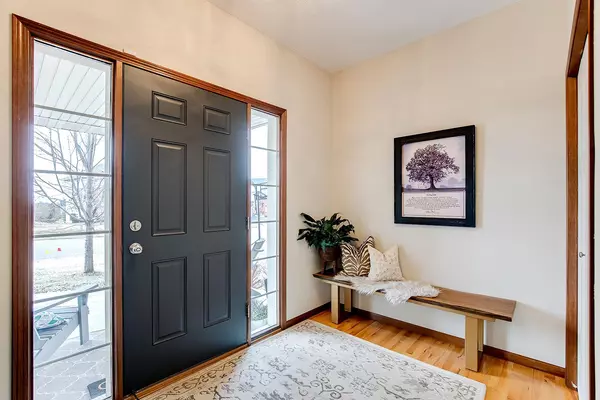$495,000
$465,000
6.5%For more information regarding the value of a property, please contact us for a free consultation.
11454 Wagon Wheel Curve Woodbury, MN 55129
4 Beds
3 Baths
2,384 SqFt
Key Details
Sold Price $495,000
Property Type Single Family Home
Sub Type Single Family Residence
Listing Status Sold
Purchase Type For Sale
Square Footage 2,384 sqft
Price per Sqft $207
Subdivision Stonemill Farms
MLS Listing ID 5725363
Sold Date 06/04/21
Bedrooms 4
Full Baths 2
Half Baths 1
HOA Fees $128/mo
Year Built 2013
Annual Tax Amount $5,020
Tax Year 2021
Contingent None
Lot Size 9,147 Sqft
Acres 0.21
Lot Dimensions 53x158x67x145
Property Description
You’ve been waiting and now it’s here! This meticulously maintained, tastefully updated home in the coveted Stonemill Farms community is now available. You’ll fall in love with open floor plan on the main level, offering an abundance of natural light throughout. The kitchen features a large center island, solid surface countertops & SS appliances. From your dining room, walk out, grill, relax & enjoy the seasons on your backyard, maintenance free deck. Upstairs are 4 bedrooms on the same level. The spacious master suite features a large walk in closet, dual sink vanity & separate tub & shower. The basement is waiting for you to add your special touch. Add an extra bedroom, bathroom, and family room any time you like! Last, but certainly not least, enjoy the numerous amenities the Stonemill Farms community has to offer: community center, fitness center, game room, skating/hockey rink w/ warming room, soccer pitch, basketball courts, private parks, walking trails, pool, splash pad, etc.
Location
State MN
County Washington
Zoning Residential-Single Family
Rooms
Basement Egress Window(s), Unfinished
Dining Room Breakfast Bar, Eat In Kitchen, Informal Dining Room
Interior
Heating Forced Air
Cooling Central Air
Fireplaces Number 1
Fireplaces Type Gas, Living Room
Fireplace Yes
Appliance Dishwasher, Disposal, Dryer, Exhaust Fan, Humidifier, Microwave, Range, Refrigerator, Washer, Water Softener Owned
Exterior
Parking Features Attached Garage, Asphalt, Garage Door Opener, Insulated Garage
Garage Spaces 3.0
Fence None
Roof Type Asphalt
Building
Story Two
Foundation 1187
Sewer City Sewer/Connected
Water City Water/Connected
Level or Stories Two
Structure Type Brick/Stone,Vinyl Siding
New Construction false
Schools
School District South Washington County
Others
HOA Fee Include Professional Mgmt,Shared Amenities
Read Less
Want to know what your home might be worth? Contact us for a FREE valuation!

Our team is ready to help you sell your home for the highest possible price ASAP






