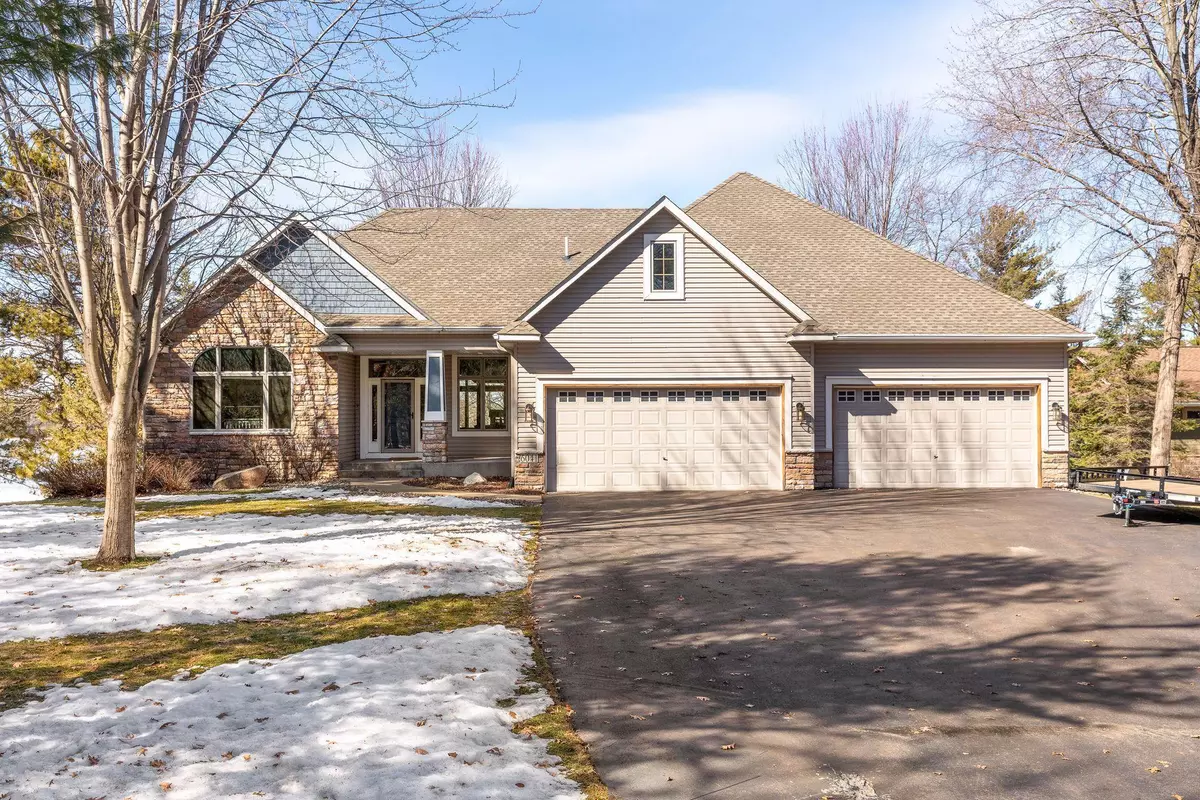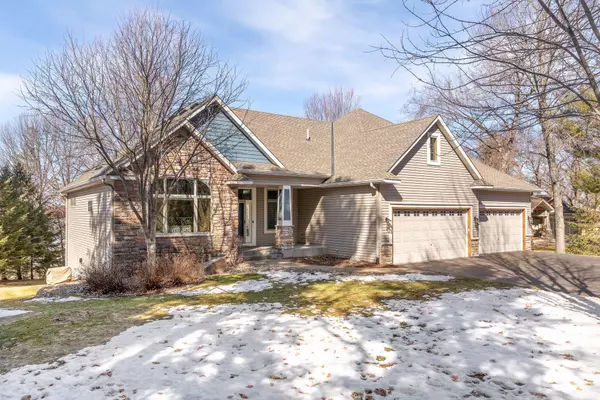$790,000
$750,000
5.3%For more information regarding the value of a property, please contact us for a free consultation.
6041 S Linwood DR NE Wyoming, MN 55092
4 Beds
3 Baths
3,238 SqFt
Key Details
Sold Price $790,000
Property Type Single Family Home
Sub Type Single Family Residence
Listing Status Sold
Purchase Type For Sale
Square Footage 3,238 sqft
Price per Sqft $243
Subdivision Grants Linwood Acres
MLS Listing ID 5707546
Sold Date 05/28/21
Bedrooms 4
Full Baths 2
Three Quarter Bath 1
Year Built 2005
Annual Tax Amount $5,717
Tax Year 2020
Contingent None
Lot Size 0.970 Acres
Acres 0.97
Lot Dimensions 210x304x45x350
Property Description
Beautiful rambler in a park-like setting with stunning views on an awesome recreational lake just 30 min north of the Cities! The property has direct access to the lake and is a four-bedroom/three-bath walk-out basement home with open concept living, tons of storage, huge closets, gas fireplaces, murphy beds & main level laundry! The home has a water filtration system throughout. Updated kitchen with spectacular quartz countertops, subway tile backsplash, KitchenAid appliance suite and a full double wall-oven. Beautifully landscaped yard with a large lower patio and upper deck area, nice tree coverage & inground irrigation to keep your yard looking green and luscious all summer. BONUS - there is a massive, indoor, lower-level workshop w/ access to the heated garage – perfect for the craftsperson. A 6-car garage & shed space will be sure to hold the lake toys. It’s the perfect place to spend time with family and friends all-year round!
Location
State MN
County Anoka
Zoning Residential-Single Family
Body of Water Linwood
Rooms
Basement Daylight/Lookout Windows, Drain Tiled, Finished, Full, Sump Pump, Walkout
Dining Room Eat In Kitchen, Informal Dining Room, Kitchen/Dining Room, Living/Dining Room
Interior
Heating Forced Air
Cooling Central Air
Fireplaces Number 2
Fireplaces Type Family Room, Gas, Living Room
Fireplace Yes
Appliance Air-To-Air Exchanger, Central Vacuum, Cooktop, Dishwasher, Dryer, Exhaust Fan, Freezer, Water Filtration System, Microwave, Refrigerator, Wall Oven, Washer
Exterior
Parking Features Attached Garage, Asphalt, Heated Garage, Insulated Garage
Garage Spaces 6.0
Waterfront Description Lake Front,Lake View
View Y/N Lake
View Lake
Roof Type Age Over 8 Years,Asphalt
Building
Lot Description Tree Coverage - Medium
Story One
Foundation 1795
Sewer Private Sewer
Water Well
Level or Stories One
Structure Type Brick/Stone,Vinyl Siding
New Construction false
Schools
School District Forest Lake
Read Less
Want to know what your home might be worth? Contact us for a FREE valuation!

Our team is ready to help you sell your home for the highest possible price ASAP






