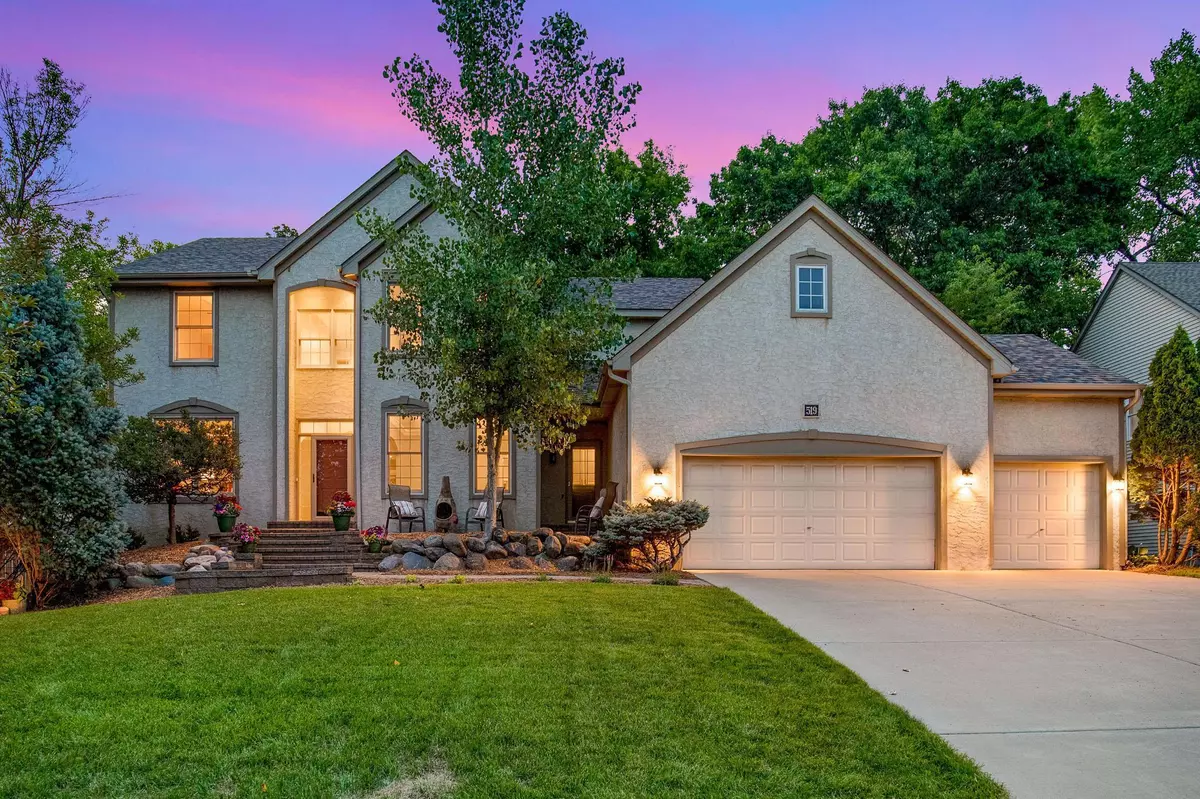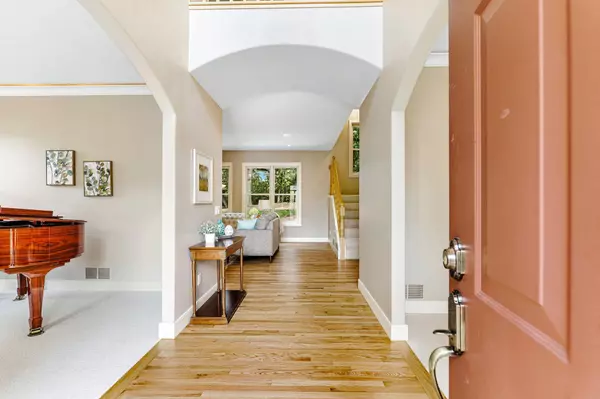$850,000
$849,900
For more information regarding the value of a property, please contact us for a free consultation.
519 Abbey WAY Mendota Heights, MN 55120
5 Beds
5 Baths
4,802 SqFt
Key Details
Sold Price $850,000
Property Type Single Family Home
Sub Type Single Family Residence
Listing Status Sold
Purchase Type For Sale
Square Footage 4,802 sqft
Price per Sqft $177
Subdivision Kensington Pud 5Th Add
MLS Listing ID 6028174
Sold Date 10/01/21
Bedrooms 5
Full Baths 2
Half Baths 1
Three Quarter Bath 2
Year Built 1994
Annual Tax Amount $6,358
Tax Year 2021
Contingent None
Lot Size 0.410 Acres
Acres 0.41
Lot Dimensions 104x187x170x100
Property Description
Turn key upscale living in this Mendota Heights home. Two story entryway, generous living spaces, and chef’s kitchen with custom cherry cabinetry and high-end appliances. The main floor offers an office/bedroom with a 3/4 attached bath and walk-in closet. 4 bdrms upstairs, including a master’s suite with a vaulted ceiling, two walk-in closets, and a spa-like bthrm with heated flooring. Second upstairs full bthrm features heated flooring and matching custom cabinetry. Fully finished lower level featuring daylight windows, a wet bar, exercise room, and a 6th bdrm. The private backyard showcases a massive patio wired for sound and electricity—or stay inside with the log cabin-like insulated porch.
Near Highways 62 and 494, close to both downtown Minneapolis and downtown St. Paul. Two playgrounds within a short walk, including Vikings facility.
New roof and insulated siding as of 2020 and new AC/heat/water heater in 2019, all with a warranty transferable to you. Original owner.
Location
State MN
County Dakota
Zoning Residential-Single Family
Rooms
Basement Daylight/Lookout Windows, Drain Tiled, Egress Window(s), Finished, Full, Storage Space, Sump Pump
Dining Room Eat In Kitchen, Separate/Formal Dining Room
Interior
Heating Baseboard, Forced Air, Radiant Floor
Cooling Central Air
Fireplaces Number 1
Fireplaces Type Family Room, Gas
Fireplace Yes
Appliance Cooktop, Dishwasher, Disposal, Dryer, Exhaust Fan, Humidifier, Gas Water Heater, Microwave, Refrigerator, Wall Oven, Washer
Exterior
Parking Features Attached Garage, Concrete, Garage Door Opener, Insulated Garage
Garage Spaces 3.0
Roof Type Age 8 Years or Less,Asphalt
Building
Lot Description Tree Coverage - Heavy
Story Two
Foundation 1679
Sewer City Sewer/Connected, City Sewer - In Street
Water City Water/Connected, City Water - In Street
Level or Stories Two
Structure Type Stucco,Vinyl Siding
New Construction false
Schools
School District West St. Paul-Mendota Hts.-Eagan
Read Less
Want to know what your home might be worth? Contact us for a FREE valuation!

Our team is ready to help you sell your home for the highest possible price ASAP






