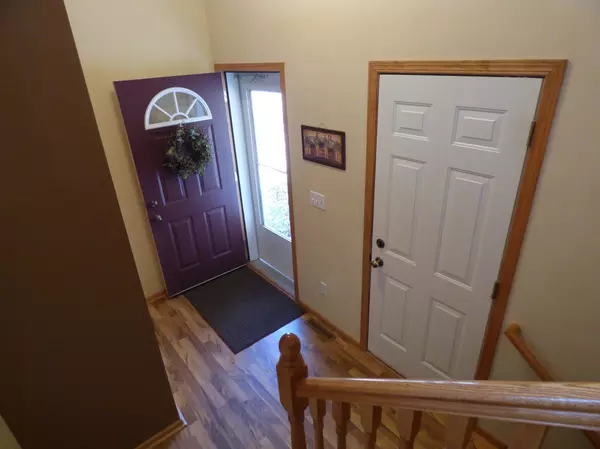$220,000
$197,500
11.4%For more information regarding the value of a property, please contact us for a free consultation.
1404 3rd ST S Princeton, MN 55371
4 Beds
2 Baths
1,835 SqFt
Key Details
Sold Price $220,000
Property Type Single Family Home
Sub Type Duplex
Listing Status Sold
Purchase Type For Sale
Square Footage 1,835 sqft
Price per Sqft $119
Subdivision Meadow View Estates Fifth Add
MLS Listing ID 5734693
Sold Date 05/03/21
Bedrooms 4
Full Baths 1
Three Quarter Bath 1
Year Built 2002
Annual Tax Amount $2,778
Tax Year 2021
Contingent None
Lot Size 10,890 Sqft
Acres 0.25
Lot Dimensions 55X135
Property Description
This spacious 4 BR/2 BA Twin home features New Kitchen Appliances including a gas range and large eat-in bar/counter as well as a generous sized Dining room that will fit a large table and buffet. The home has newer carpeting/ flooring, custom paint, new gutters and is in move-in ready condition. The upper level BR's have walk-in closets, cable jacks and new carpeting. The Living room features a vaulted ceiling, new wood lk flooring, and radiates natural sunlight. Walk-out to your large deck and enjoy a BBQ or your own firepit. The lower level has a family room w/recessed lights, hallway organized closet, laundry room, 3/4 bath, crawlspace storage and 2 additional BR;s. The fourth bedroom has a beautiful pickled wood ceiling with a walk-in closet/office area. New roof shingles were added in 2018 and the driveway was widened for additional parking. What a great location near Parks, Hospital, Restaurants, Schools and Shopping. Welcome Home!
Location
State MN
County Mille Lacs
Zoning Residential-Single Family
Rooms
Basement Crawl Space, Daylight/Lookout Windows, Drain Tiled, Finished, Full
Dining Room Breakfast Bar, Kitchen/Dining Room, Living/Dining Room
Interior
Heating Forced Air
Cooling Central Air
Fireplace No
Appliance Air-To-Air Exchanger, Dishwasher, Dryer, Electric Water Heater, Humidifier, Microwave, Range, Refrigerator, Washer
Exterior
Parking Features Attached Garage, Asphalt
Garage Spaces 2.0
Fence None
Roof Type Age 8 Years or Less,Asphalt
Building
Lot Description Tree Coverage - Light
Story Split Entry (Bi-Level)
Foundation 979
Sewer City Sewer/Connected
Water City Water/Connected
Level or Stories Split Entry (Bi-Level)
Structure Type Brick/Stone,Vinyl Siding
New Construction false
Schools
School District Princeton
Read Less
Want to know what your home might be worth? Contact us for a FREE valuation!

Our team is ready to help you sell your home for the highest possible price ASAP






