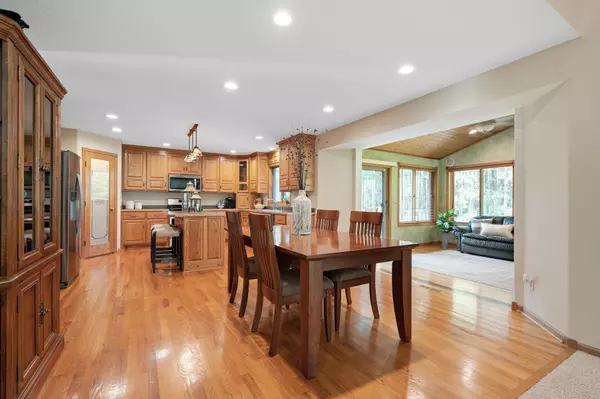$538,000
$525,000
2.5%For more information regarding the value of a property, please contact us for a free consultation.
24045 99th ST NW Elk River, MN 55330
4 Beds
4 Baths
3,159 SqFt
Key Details
Sold Price $538,000
Property Type Single Family Home
Sub Type Single Family Residence
Listing Status Sold
Purchase Type For Sale
Square Footage 3,159 sqft
Price per Sqft $170
Subdivision Pine Stone Estates
MLS Listing ID 6071319
Sold Date 09/30/21
Bedrooms 4
Full Baths 2
Half Baths 1
Three Quarter Bath 1
HOA Fees $33/ann
Year Built 2002
Annual Tax Amount $5,408
Tax Year 2020
Contingent None
Lot Size 3.200 Acres
Acres 3.2
Lot Dimensions 210x236x138x178x318
Property Description
Stunning landscaping and 3.2 acres of peace & privacy located in the desirable Pine Stone Estates. Well thought out construction with 2x6 frame for more efficient heating/cooling. The kitchen has custom cabinets, huge island, appliances 2 years old. 20 foot ceilings, hardwood floors, gorgeous sunroom with amazing views. Huge laundry, office has built-ins and can be a 5th bedroom, 3 spacious bedrooms on upper level, primary bedroom walk-in closet & spacious bath, separate shower & tub, lower level hosts a large bedroom and bath great for guests. New carpet throughout lower level, walkout lower level leads to a giant covered patio, meticulous lush yard. Enjoy the beautiful outdoors on the maintenance free deck and patio. Heated, insulated, & drain in garage.
Location
State MN
County Sherburne
Zoning Residential-Single Family
Rooms
Basement Block, Drain Tiled, Finished, Full, Storage Space, Walkout
Dining Room Breakfast Area, Kitchen/Dining Room
Interior
Heating Forced Air, Fireplace(s)
Cooling Central Air
Fireplaces Number 1
Fireplaces Type Gas, Living Room
Fireplace Yes
Appliance Air-To-Air Exchanger, Dishwasher, Dryer, Gas Water Heater, Microwave, Range, Refrigerator, Washer
Exterior
Parking Features Attached Garage, Asphalt, Garage Door Opener, Heated Garage, Insulated Garage, Shared Garage/Stall
Garage Spaces 4.0
Fence None
Pool None
Roof Type Age Over 8 Years,Asphalt,Pitched
Building
Lot Description Tree Coverage - Heavy
Story Modified Two Story
Foundation 1220
Sewer Private Sewer
Water Private, Well
Level or Stories Modified Two Story
Structure Type Metal Siding,Stucco
New Construction false
Schools
School District Elk River
Others
HOA Fee Include Other
Read Less
Want to know what your home might be worth? Contact us for a FREE valuation!

Our team is ready to help you sell your home for the highest possible price ASAP





