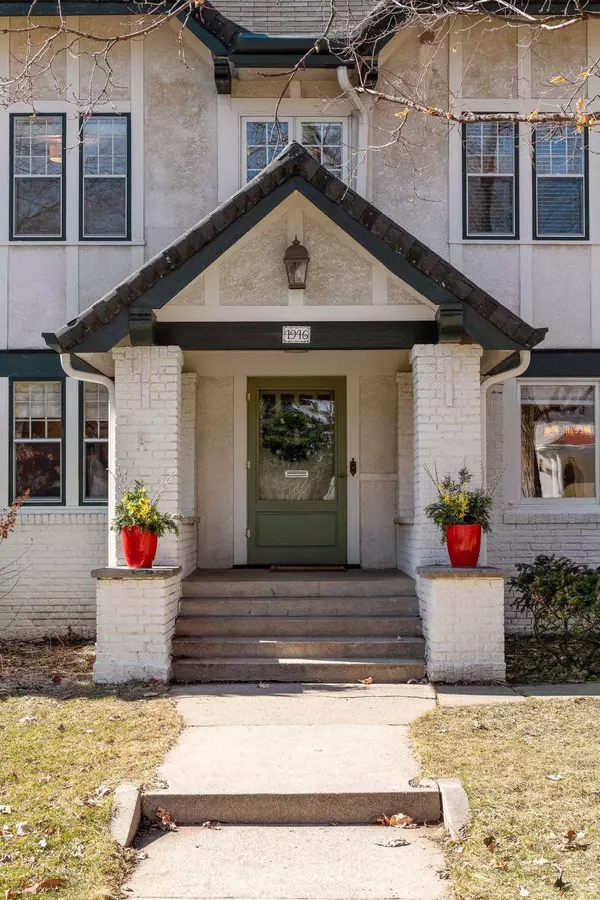$720,000
$725,000
0.7%For more information regarding the value of a property, please contact us for a free consultation.
4946 Colfax AVE S Minneapolis, MN 55419
5 Beds
5 Baths
3,060 SqFt
Key Details
Sold Price $720,000
Property Type Single Family Home
Sub Type Single Family Residence
Listing Status Sold
Purchase Type For Sale
Square Footage 3,060 sqft
Price per Sqft $235
Subdivision Summerset Add
MLS Listing ID 5726317
Sold Date 05/04/21
Bedrooms 5
Full Baths 3
Half Baths 1
Three Quarter Bath 1
Year Built 1916
Annual Tax Amount $9,149
Tax Year 2021
Contingent None
Lot Size 6,534 Sqft
Acres 0.15
Lot Dimensions 50x128
Property Description
Spacious 5 BR, 5 bath home near Lake Harriet & M'haha creek! FreshIy updated decor - ready for
new owner to move in and enjoy!
Exceptionally spacious, center-hall floorplan with an open, light feeling and beautiful hardwood
floors throughout. Large living room with a striking FP, nice-sized dining room plus a 1st floor
family room & half bath. Beautifully updated kitchen with lovely maple cabinetry, silestone
counters and a convenient eating bar. 4 BR's and 3 baths on the second floor including a spacious
full master bath with a whirpool tub. Excellent finished spaces in the lower level include a family
room, 5th BR and a 3/4 bath. Central air conditioning. Private, fenced yard with a patio & 2-car
garage. Enjoy nearby scenic biking and walking trails of Lake Harriet and M'haha Creek plus many
popular shops and restaurants! A very special home in a great Southwest Minneapolis neighborhood!
Location
State MN
County Hennepin
Zoning Residential-Single Family
Rooms
Basement Drain Tiled, Egress Window(s), Finished, Full, Concrete, Sump Pump
Dining Room Breakfast Bar, Eat In Kitchen, Separate/Formal Dining Room
Interior
Heating Boiler, Hot Water
Cooling Central Air
Fireplaces Number 1
Fireplaces Type Living Room, Wood Burning
Fireplace Yes
Appliance Dishwasher, Disposal, Dryer, Gas Water Heater, Water Filtration System, Microwave, Range, Refrigerator, Washer
Exterior
Parking Features Detached, Garage Door Opener
Garage Spaces 2.0
Fence Partial
Pool None
Roof Type Age Over 8 Years
Building
Story Two
Foundation 1236
Sewer City Sewer/Connected
Water City Water/Connected
Level or Stories Two
Structure Type Brick/Stone,Stucco
New Construction false
Schools
School District Minneapolis
Read Less
Want to know what your home might be worth? Contact us for a FREE valuation!

Our team is ready to help you sell your home for the highest possible price ASAP






