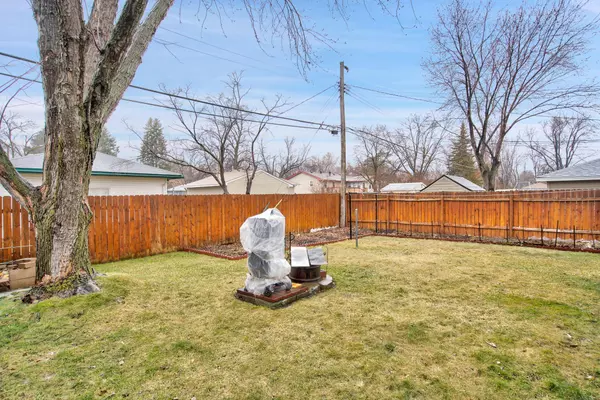$251,000
$250,000
0.4%For more information regarding the value of a property, please contact us for a free consultation.
4000 71st AVE N Brooklyn Center, MN 55429
3 Beds
2 Baths
1,820 SqFt
Key Details
Sold Price $251,000
Property Type Single Family Home
Sub Type Single Family Residence
Listing Status Sold
Purchase Type For Sale
Square Footage 1,820 sqft
Price per Sqft $137
Subdivision Bobendriers 2Nd Add
MLS Listing ID 5722039
Sold Date 04/22/21
Bedrooms 3
Full Baths 1
Half Baths 1
Year Built 1957
Annual Tax Amount $2,994
Tax Year 2021
Contingent None
Lot Size 10,018 Sqft
Acres 0.23
Lot Dimensions 75x135
Property Description
Highest and best offers due today, Sunday, March 14th at 7:00 PM.
Wow, you must see it to believe it!
What a great location, tucked away yet close to everything. Easy access to HWY
94 and 694. No car no worries, bus transportation and grocery stories are
conveniently nearby. The large beautiful yard allows plenty of space for growing
vegetables, flower gardens, and more! There is a well for watering. The private fence provides extra privacy
for entertaining families and friends. Enjoy a BBQ in the day and at night gather
around the campfire for more fun.
2014 - NEW: high eff furnace, high eff water heater, gutters, some pavement, and
added insulation in the walls and ceiling! The tray vault in the large living room
adds character, and the large window fills the room with beautiful sun light.
Downstairs has plenty of space for storage and many opportunities to add extra
bedrooms or an extra family room. Open house Sunday 11:00 am – 1:00pm.
Location
State MN
County Hennepin
Zoning Residential-Single Family
Rooms
Basement Block, Full, Partially Finished
Dining Room Kitchen/Dining Room
Interior
Heating Forced Air
Cooling Central Air
Fireplace No
Appliance Dishwasher, Dryer, Electric Water Heater, Exhaust Fan, Microwave, Range, Refrigerator, Washer, Water Softener Owned
Exterior
Parking Features Detached, Concrete, Garage Door Opener
Garage Spaces 1.0
Fence Partial, Wood
Roof Type Age Over 8 Years,Asphalt
Building
Lot Description Public Transit (w/in 6 blks), Corner Lot, Tree Coverage - Light
Story One
Foundation 1000
Sewer City Sewer/Connected
Water City Water/Connected, Other
Level or Stories One
Structure Type Brick/Stone,Vinyl Siding
New Construction false
Schools
School District Osseo
Read Less
Want to know what your home might be worth? Contact us for a FREE valuation!

Our team is ready to help you sell your home for the highest possible price ASAP






