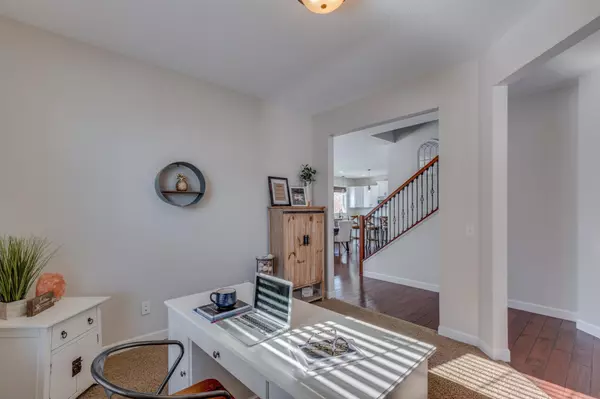$542,000
$515,000
5.2%For more information regarding the value of a property, please contact us for a free consultation.
3452 Mulberry CIR Woodbury, MN 55129
5 Beds
4 Baths
3,320 SqFt
Key Details
Sold Price $542,000
Property Type Single Family Home
Sub Type Single Family Residence
Listing Status Sold
Purchase Type For Sale
Square Footage 3,320 sqft
Price per Sqft $163
Subdivision Stonemill Farms
MLS Listing ID 5716453
Sold Date 04/30/21
Bedrooms 5
Full Baths 2
Half Baths 1
Three Quarter Bath 1
HOA Fees $128/mo
Year Built 2010
Annual Tax Amount $5,636
Tax Year 2021
Contingent None
Lot Size 6,969 Sqft
Acres 0.16
Lot Dimensions 55x125
Property Description
This home has it all! Located on a cul de sac street with a beautiful pond to view out the back! You will love the newly completed kitchen update with white cabinets, subway tile backsplash, high-end faucet, new hardware and lighting! So many tasteful updates with fresh paint, lighting, a custom built mudroom, and professionally finished lower level with abundant space for fun and entertaining! The lower level also offers you a guest bedroom, 3/4 bathroom and kitchenette plus plenty of storage space and abundant sunlight form the lookout windows! The open upper level layout showcases a master suite, 3 additional spacious bedrooms, a full bathroom and extra loft space! Outside, you can access the backyard from your oversized deck and enjoy the glistening pond views during warmer months and ice skating in the winter! Stonemill Farms offers residents 2 clubhouses, a pool, a splash pad, a fitness center, game room, hockey, and pleasure skating rinks & multiple private parks!
Location
State MN
County Washington
Zoning Residential-Single Family
Rooms
Basement Daylight/Lookout Windows, Drain Tiled, Finished, Full, Concrete, Storage Space, Sump Pump
Dining Room Breakfast Area, Informal Dining Room, Kitchen/Dining Room
Interior
Heating Forced Air
Cooling Central Air
Fireplaces Number 1
Fireplaces Type Living Room
Fireplace Yes
Appliance Cooktop, Dishwasher, Dryer, Humidifier, Microwave, Range, Refrigerator, Washer, Water Softener Owned
Exterior
Parking Features Attached Garage, Garage Door Opener
Garage Spaces 3.0
Fence None
Pool Shared
Roof Type Age Over 8 Years,Asphalt
Building
Lot Description Tree Coverage - Medium
Story Two
Foundation 1156
Sewer City Sewer/Connected
Water City Water/Connected
Level or Stories Two
Structure Type Brick/Stone,Vinyl Siding,Wood Siding
New Construction false
Schools
School District South Washington County
Others
HOA Fee Include Professional Mgmt,Recreation Facility,Trash,Shared Amenities
Read Less
Want to know what your home might be worth? Contact us for a FREE valuation!

Our team is ready to help you sell your home for the highest possible price ASAP






