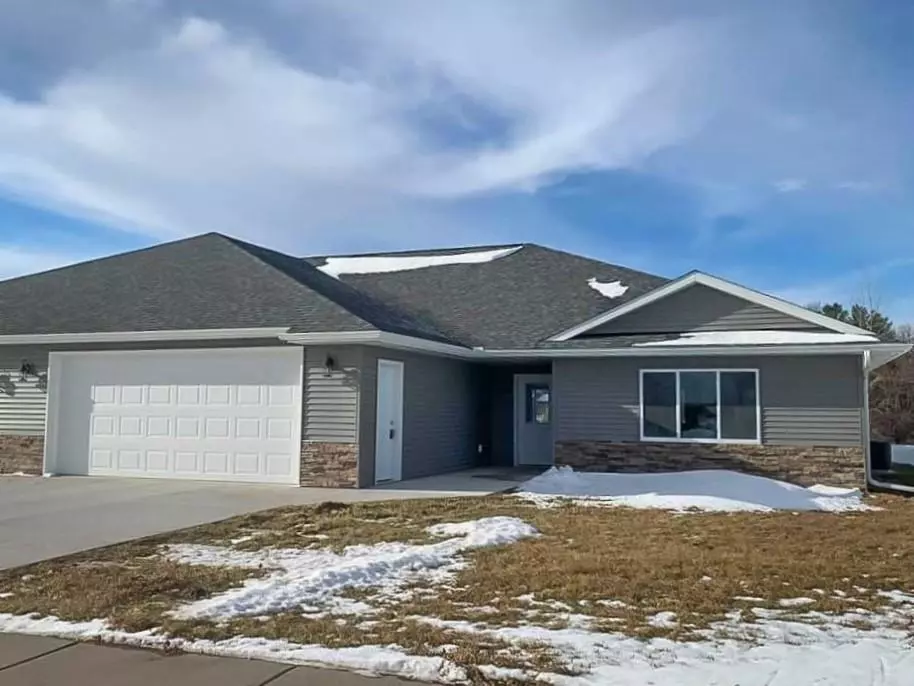$235,000
$239,900
2.0%For more information regarding the value of a property, please contact us for a free consultation.
535 Oakwood DR Janesville, MN 56048
3 Beds
2 Baths
1,664 SqFt
Key Details
Sold Price $235,000
Property Type Single Family Home
Sub Type Duplex
Listing Status Sold
Purchase Type For Sale
Square Footage 1,664 sqft
Price per Sqft $141
MLS Listing ID 5416541
Sold Date 03/27/20
Bedrooms 3
Full Baths 1
Three Quarter Bath 1
Year Built 2019
Annual Tax Amount $2,019
Tax Year 2019
Contingent None
Lot Size 0.500 Acres
Acres 0.5
Lot Dimensions 100X200
Property Description
Newly finished in 2019, this stunning twin home is now ready for you! Locate on a quiet cul-de-sac, you’ll immediately fall in love with its open concept and zero entry - main level living! The spacious entry is welcoming to guests yet private to the rest of the home. The combined living room, kitchen and dining are airy with large windows and sliding doors to the patio and back yard. The kitchen features a center island, stainless appliances with gas stove and soft close cabinets & drawers. Connected to the kitchen with a pocket door, the mudroom offers a large closet and front-loading washer & dryer. Morning sunshine pours through the east facing master bedroom which connects to the ¾ master suite with its ample cabinets, storage and walk in closet. Down the hall are two additional bedrooms and full bathroom. The deep garage is perfect for two oversized vehicles and provides additional storage & mechanical room. Prairie Ridge Golf Course or Lake Elysian minutes away.
Location
State MN
County Waseca
Zoning Residential-Single Family
Rooms
Basement None
Dining Room Informal Dining Room, Kitchen/Dining Room, Living/Dining Room
Interior
Heating Forced Air
Cooling Central Air
Fireplace No
Appliance Dishwasher, Dryer, Microwave, Range, Refrigerator, Washer
Exterior
Garage Attached Garage
Garage Spaces 2.0
Roof Type Asphalt
Building
Story One
Foundation 1664
Sewer City Sewer/Connected
Water City Water/Connected
Level or Stories One
Structure Type Brick/Stone, Vinyl Siding
New Construction true
Schools
School District Janesville-Waldorf-Pemberton
Read Less
Want to know what your home might be worth? Contact us for a FREE valuation!

Our team is ready to help you sell your home for the highest possible price ASAP






