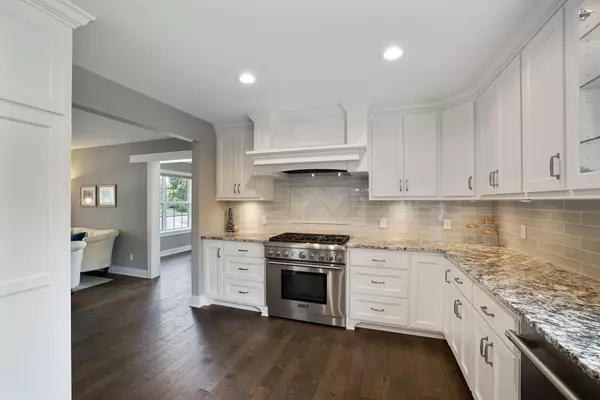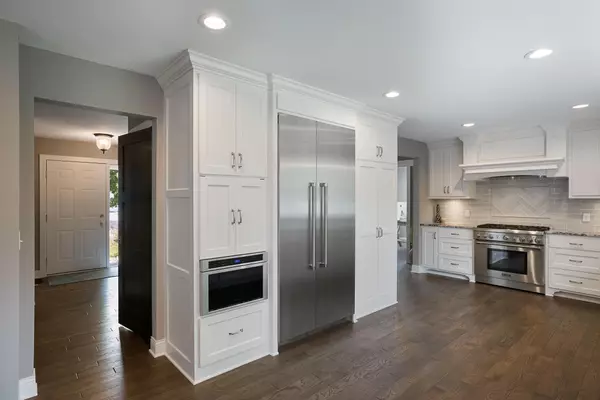$510,000
$474,900
7.4%For more information regarding the value of a property, please contact us for a free consultation.
8009 Greenbriar LN Woodbury, MN 55125
4 Beds
4 Baths
3,027 SqFt
Key Details
Sold Price $510,000
Property Type Single Family Home
Sub Type Single Family Residence
Listing Status Sold
Purchase Type For Sale
Square Footage 3,027 sqft
Price per Sqft $168
Subdivision Homestead Hills 02
MLS Listing ID 6027626
Sold Date 09/27/21
Bedrooms 4
Full Baths 2
Half Baths 1
Three Quarter Bath 1
Year Built 1998
Annual Tax Amount $5,416
Tax Year 2021
Contingent None
Lot Size 0.390 Acres
Acres 0.39
Lot Dimensions 11x106x152x195
Property Description
Expertly enhanced and extensively remodeled, this one owner 4 bed, 4 bath two story has the look, and the feel, of a brand new home. Office, music room, and owner suite additions added to the beauty and utility here, and remodeling of the first floor through removal of a wall and the addition of custom-built, high-end features and finishes created the most glorious kitchen space you’ll find in this price range. Gleaming white custom cabinetry, Thermador refrigerator and freezer towers, a six-burner gas range, 16’ granite counters and premium direct and ambient lighting are just part of the reason this special space sings. On a tree-framed .39 acre lot, outdoor living is special here too, best enjoyed from the three-season cedar porch, deck, or from the full-length front porch. Located in the heart of Woodbury in preferred Homestead Hills, close to the sportscenter, shopping, and bike and walking trails, and served by the So Wash Co #833 School District and East Ridge High School.
Location
State MN
County Washington
Zoning Residential-Single Family
Rooms
Basement Drain Tiled, Egress Window(s), Finished, Full, Concrete, Sump Pump
Dining Room Eat In Kitchen, Kitchen/Dining Room
Interior
Heating Forced Air, Radiant Floor
Cooling Central Air
Fireplaces Number 1
Fireplaces Type Family Room, Gas
Fireplace Yes
Appliance Dishwasher, Disposal, Dryer, Exhaust Fan, Gas Water Heater, Microwave, Range, Refrigerator, Washer, Water Softener Owned
Exterior
Parking Features Attached Garage, Asphalt, Garage Door Opener
Garage Spaces 2.0
Roof Type Age Over 8 Years,Asphalt
Building
Lot Description Corner Lot, Tree Coverage - Medium
Story Two
Foundation 1248
Sewer City Sewer/Connected
Water City Water/Connected
Level or Stories Two
Structure Type Vinyl Siding
New Construction false
Schools
School District South Washington County
Read Less
Want to know what your home might be worth? Contact us for a FREE valuation!

Our team is ready to help you sell your home for the highest possible price ASAP






