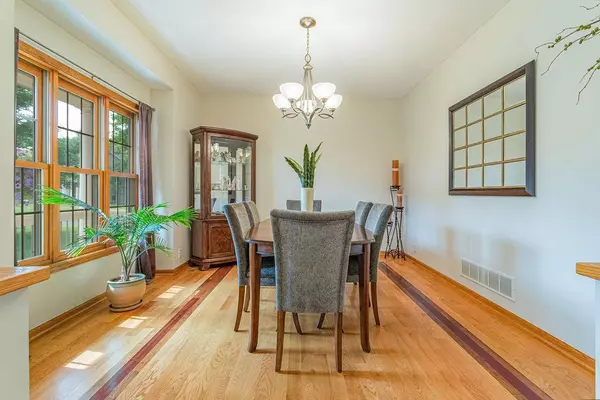$445,000
$445,000
For more information regarding the value of a property, please contact us for a free consultation.
38116 Everton AVE North Branch, MN 55056
3 Beds
3 Baths
3,210 SqFt
Key Details
Sold Price $445,000
Property Type Single Family Home
Sub Type Single Family Residence
Listing Status Sold
Purchase Type For Sale
Square Footage 3,210 sqft
Price per Sqft $138
Subdivision Wildridge 3
MLS Listing ID 6029943
Sold Date 09/21/21
Bedrooms 3
Full Baths 2
Half Baths 1
HOA Fees $2/ann
Year Built 2005
Annual Tax Amount $5,962
Tax Year 2021
Contingent None
Lot Size 0.570 Acres
Acres 0.57
Lot Dimensions 87x149x206x231
Property Description
Gorgeous custom built home sitting on a little over a half acre of beautifully landscaped property. From the moment you walk in, you will enjoy the open layout of the first level and the attention to detail. The custom enclosed patio is a space that can be enjoyed all year round. Great for relaxing and also for entertaining, the patio connects to a deck overlooking a garden sanctuary, paver patio, firepit, water fountain and the cutest storage shed with flowers in window boxes. The master suite is enclosed behind double doors and is truly grand with enough room for a sitting area overlooking the backyard. Plenty of space with two walk-in closets and a bathroom suite with two vanities, a gorgeous corner tub, and walk-in tile shower. Above the garage is a bonus space that has so many possibilities. Basement is just waiting for your ideas to finish. Plenty of storage in the 6 car garage.
Location
State MN
County Chisago
Zoning Residential-Single Family
Rooms
Basement Block, Egress Window(s), Full
Dining Room Separate/Formal Dining Room
Interior
Heating Forced Air, Fireplace(s)
Cooling Central Air
Fireplaces Number 1
Fireplaces Type Gas, Living Room
Fireplace Yes
Appliance Air-To-Air Exchanger, Central Vacuum, Dishwasher, Dryer, Gas Water Heater, Microwave, Range, Refrigerator, Washer, Water Softener Owned
Exterior
Parking Features Attached Garage, Concrete, Floor Drain, Heated Garage, Insulated Garage
Garage Spaces 6.0
Building
Lot Description Tree Coverage - Medium
Story Two
Foundation 1328
Sewer City Sewer/Connected
Water City Water/Connected
Level or Stories Two
Structure Type Brick/Stone,Vinyl Siding
New Construction false
Schools
School District North Branch
Others
HOA Fee Include None
Read Less
Want to know what your home might be worth? Contact us for a FREE valuation!

Our team is ready to help you sell your home for the highest possible price ASAP






