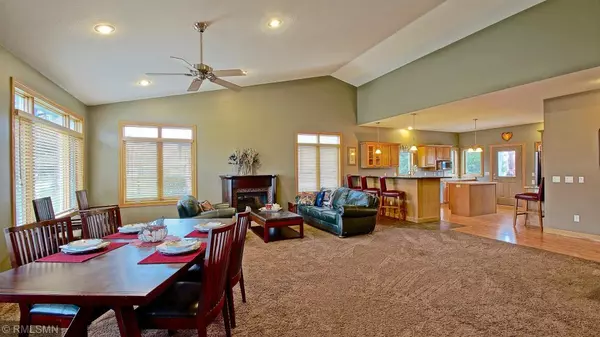$280,000
$275,000
1.8%For more information regarding the value of a property, please contact us for a free consultation.
1021 S Garden ST Lake City, MN 55041
4 Beds
3 Baths
3,184 SqFt
Key Details
Sold Price $280,000
Property Type Single Family Home
Sub Type Duplex
Listing Status Sold
Purchase Type For Sale
Square Footage 3,184 sqft
Price per Sqft $87
Subdivision South Oak Ridge Twnhms
MLS Listing ID 5198104
Sold Date 06/14/19
Bedrooms 4
Full Baths 2
Three Quarter Bath 1
Year Built 2003
Annual Tax Amount $3,338
Tax Year 2019
Contingent None
Lot Size 5,662 Sqft
Acres 0.13
Lot Dimensions 68 x 87
Property Description
As you come in the front door through the custom-built front porch, you’re impressed by the open floor plan, vaulted ceilings, and sense of space. You can easily host a party for 30, yet the home feels cozy and very comfortable. The oversized gourmet kitchen has granite counters, a butcher block island, stainless appliances, gas range and plenty of storage. On the main floor, the two bedrooms have walk-in closets and the main floor laundry is easy to access. Downstairs there is a huge family room and office, two more bedrooms, a full bath, and utility room. Along the side of the house there is a beautiful hosta garden with stepping stones, tiger lilies, and prairie grasses. In back, there’s a patio, fire pit, and small vegetable garden with a raspberry bush. Finally, the two-car garage is extra deep with plenty of room for two cars plus bikes, kayaks, camping equipment and more. A short stroll to Lake Pepin, yet far enough away from Highway 61 to be quiet and peaceful.
Location
State MN
County Wabasha
Zoning Residential-Single Family
Rooms
Basement Block, Egress Window(s), Finished, Full
Dining Room Eat In Kitchen, Living/Dining Room
Interior
Heating Forced Air
Cooling Central Air
Fireplace No
Appliance Air-To-Air Exchanger, Dishwasher, Disposal, Dryer, Range, Refrigerator, Washer
Exterior
Parking Features Attached Garage, Concrete, Garage Door Opener, Insulated Garage
Garage Spaces 2.0
Fence Chain Link, Partial
Roof Type Asphalt,Pitched
Building
Lot Description Tree Coverage - Light
Story One
Foundation 1754
Sewer City Sewer/Connected
Water City Water/Connected
Level or Stories One
Structure Type Brick/Stone,Metal Siding
New Construction false
Schools
School District Lake City
Read Less
Want to know what your home might be worth? Contact us for a FREE valuation!

Our team is ready to help you sell your home for the highest possible price ASAP






