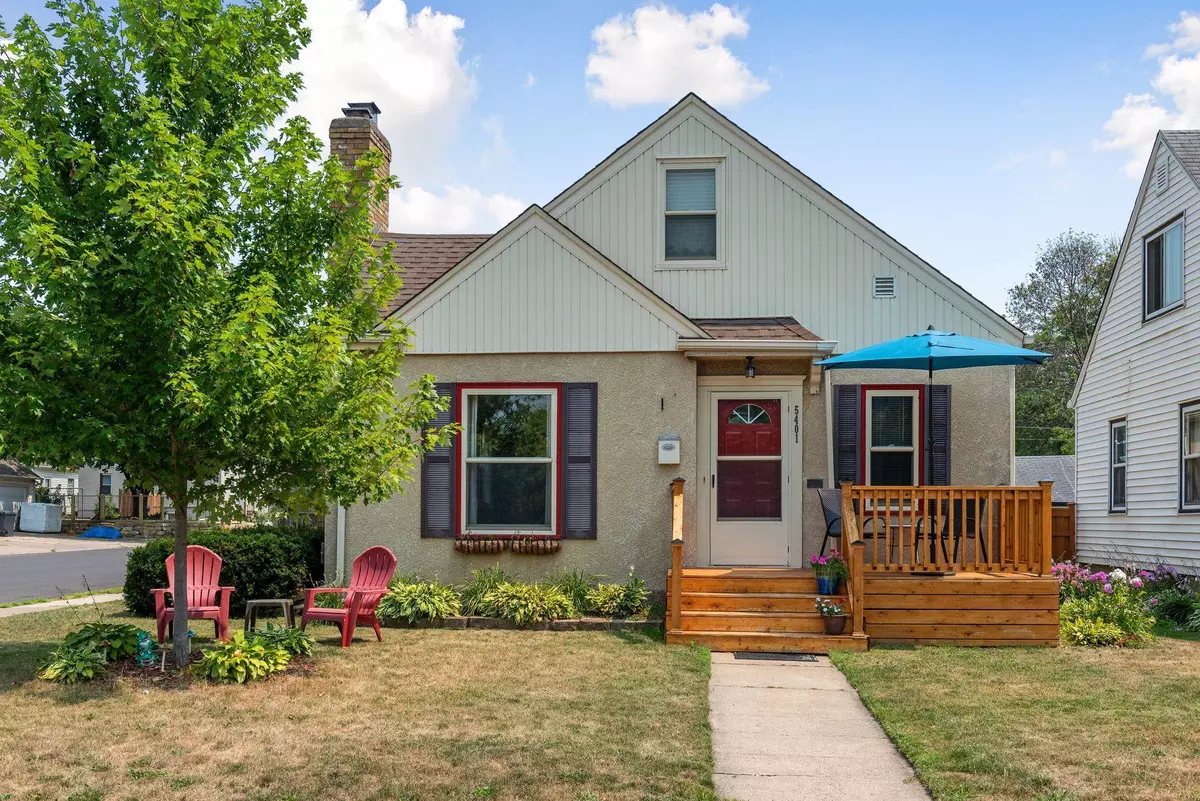$370,000
$375,000
1.3%For more information regarding the value of a property, please contact us for a free consultation.
5401 Nokomis AVE Minneapolis, MN 55417
3 Beds
2 Baths
2,316 SqFt
Key Details
Sold Price $370,000
Property Type Single Family Home
Sub Type Single Family Residence
Listing Status Sold
Purchase Type For Sale
Square Footage 2,316 sqft
Price per Sqft $159
Subdivision Nokomis Park View
MLS Listing ID 6028741
Sold Date 09/23/21
Bedrooms 3
Full Baths 1
Three Quarter Bath 1
Year Built 1947
Annual Tax Amount $2,491
Tax Year 2021
Contingent None
Lot Size 4,791 Sqft
Acres 0.11
Lot Dimensions 37x128
Property Sub-Type Single Family Residence
Property Description
Spacious and updated 3 bedroom, 2 bath home near parks, Lake Nokomis and Minnehaha Creek! Beautifully updated kitchen with granite countertops and stylish tile backsplash, gleeming white cabients and stainless steel appliances! IMPROVEMENTS: New roof, new furnace, new AC, new hot water heater, and new Washer & Dryer! Plus, newly finished lower level with beautifully tiled 3/4 bath, spacious laundry room with loads of storage! The living room and dining room have hardwood flooring, crown molding and light filled newer windows, and a lovely wood burning fireplace. Upstairs, is a spacious bedroom with built-in dresser storage and closet organzer system. The 2 main level bedrooms offer hardwood flooring and light filled newer windows. The rear Sunroom is sure to be a favorite spot to unwind - it leads to the private, fenced backyard with large paver patio, storage shed, screen porch off the garage!! A MUST SEE! *Seller is Reviewing Offers as they come in!*
Location
State MN
County Hennepin
Zoning Residential-Single Family
Rooms
Basement Block, Finished, Full
Dining Room Separate/Formal Dining Room
Interior
Heating Forced Air
Cooling Central Air
Fireplaces Number 1
Fireplaces Type Living Room, Wood Burning
Fireplace Yes
Appliance Dishwasher, Dryer, Gas Water Heater, Microwave, Range, Washer
Exterior
Parking Features Detached
Garage Spaces 1.0
Fence Full, Privacy, Wood
Roof Type Age 8 Years or Less,Asphalt
Building
Lot Description Public Transit (w/in 6 blks), Corner Lot, Tree Coverage - Light
Story One and One Half
Foundation 894
Sewer City Sewer/Connected
Water City Water/Connected
Level or Stories One and One Half
Structure Type Stucco,Vinyl Siding,Wood Siding
New Construction false
Schools
School District Minneapolis
Read Less
Want to know what your home might be worth? Contact us for a FREE valuation!

Our team is ready to help you sell your home for the highest possible price ASAP





