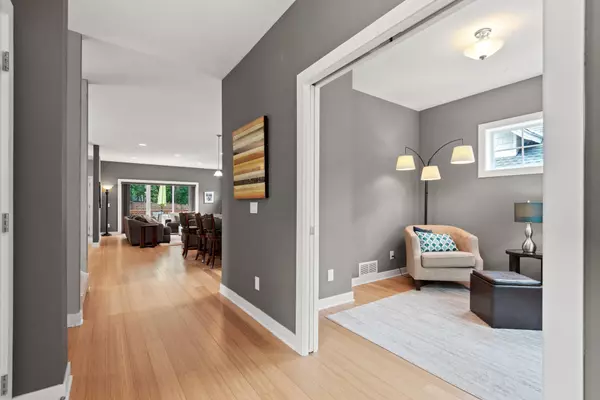$635,000
$599,900
5.9%For more information regarding the value of a property, please contact us for a free consultation.
4012 Wentworth AVE Minneapolis, MN 55409
4 Beds
4 Baths
2,844 SqFt
Key Details
Sold Price $635,000
Property Type Single Family Home
Sub Type Single Family Residence
Listing Status Sold
Purchase Type For Sale
Square Footage 2,844 sqft
Price per Sqft $223
Subdivision Bests Nicollet Ave Add
MLS Listing ID 6018502
Sold Date 08/17/21
Bedrooms 4
Full Baths 1
Half Baths 1
Three Quarter Bath 2
Year Built 2015
Annual Tax Amount $9,041
Tax Year 2020
Contingent None
Lot Size 5,662 Sqft
Acres 0.13
Lot Dimensions 40x127
Property Description
A tremendous and stylish King Field home where comfort meets luxury for daily family life and entertaining with spaces to gather for a formal occasion or casual game night. High ceilings and an open floor plan with tons of light. A main floor den or work-from-home office is a treat. A gas fireplace adds warmth and beauty to the main floor living/dining/kitchen that is the ideal heart of this home. Head out to the private backyard deck for summer evenings or relax on the front porch at the end of the day. An owner's suite and upper level laundry are perfect for ease and convenience. Welcome your guests in the lower level bedroom + 3/4 bath. Back entry mud room and adjacent 1/2 bath makes coming and going a breeze in all seasons. 2 car garage and private driveway. Central location for getting anywhere and close to parks and lakes.
Location
State MN
County Hennepin
Zoning Residential-Single Family
Rooms
Basement Drain Tiled, Egress Window(s), Finished, Full
Dining Room Breakfast Bar, Informal Dining Room, Kitchen/Dining Room
Interior
Heating Forced Air
Cooling Central Air
Fireplaces Number 1
Fireplaces Type Gas, Living Room
Fireplace Yes
Appliance Cooktop, Dishwasher, Dryer, Microwave, Refrigerator, Wall Oven, Washer
Exterior
Parking Features Detached, Concrete
Garage Spaces 2.0
Fence Privacy, Wood
Roof Type Age 8 Years or Less,Asphalt
Building
Lot Description Public Transit (w/in 6 blks), Tree Coverage - Medium
Story Two
Foundation 1056
Sewer City Sewer/Connected
Water City Water/Connected
Level or Stories Two
Structure Type Fiber Board
New Construction false
Schools
School District Minneapolis
Read Less
Want to know what your home might be worth? Contact us for a FREE valuation!

Our team is ready to help you sell your home for the highest possible price ASAP






