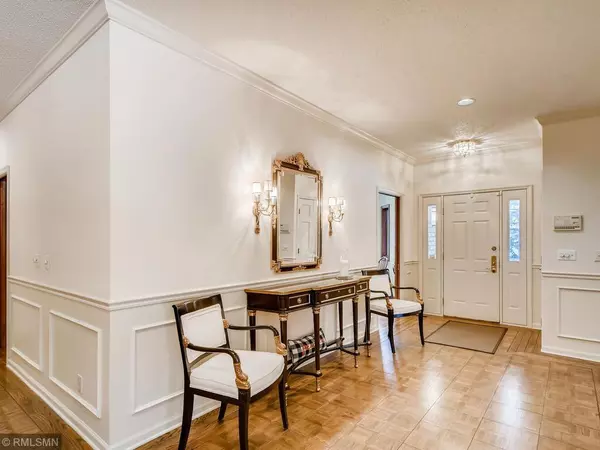$640,000
$699,000
8.4%For more information regarding the value of a property, please contact us for a free consultation.
1116 Kingsley CIR N Mendota Heights, MN 55118
3 Beds
5 Baths
5,273 SqFt
Key Details
Sold Price $640,000
Property Type Townhouse
Sub Type Townhouse Side x Side
Listing Status Sold
Purchase Type For Sale
Square Footage 5,273 sqft
Price per Sqft $121
Subdivision Kingsley Estates
MLS Listing ID 5706743
Sold Date 04/15/21
Bedrooms 3
Full Baths 3
Half Baths 1
Three Quarter Bath 1
HOA Fees $440/mo
Year Built 1987
Annual Tax Amount $7,038
Tax Year 2021
Contingent None
Lot Size 4,356 Sqft
Acres 0.1
Property Description
No stone has been left unturned in the Creative design & construction of this fabulous "Kingsley Estate" Executive townhome. Soaring ceilings, skylights & southern exposure offer Light, Bright & Airy rooms! An Updated kitchen w/ new stainless steel appliances, backsplash & granite countertops. Gorgeous new gas fireplaces! New maintenance-free deck perfect for grilling. Huge master bd w/ fp & a sitting room area. 2 master bathrooms! (bidet & jetted tub) 2 Lrg master walk-in closets/dressing rooms! Eye-catching built-ins, woodwork, trey ceilings, crown molding, wood beams, sconces & sensational lighting all contribute to the timeless beauty of this home. The main floor offers a bedroom (with private full bathroom). The family room is stunning & is adjacent to the sunroom. A wonderful home office is drenched w/ daylight! Step out your front door to the great Mendota Heights walking trails. Convenience, Location, Tranquity & Beauty found here!
Location
State MN
County Dakota
Zoning Residential-Single Family
Rooms
Basement Daylight/Lookout Windows, Finished, Full, Concrete
Dining Room Separate/Formal Dining Room
Interior
Heating Forced Air
Cooling Central Air
Fireplaces Number 3
Fireplaces Type Electric, Family Room, Gas, Living Room, Master Bedroom
Fireplace Yes
Appliance Cooktop, Dishwasher, Disposal, Dryer, Microwave, Refrigerator, Wall Oven, Washer
Exterior
Parking Features Attached Garage, Asphalt, Garage Door Opener
Garage Spaces 2.0
Fence None
Roof Type Asphalt
Building
Lot Description Corner Lot, Tree Coverage - Medium
Story Two
Foundation 2711
Sewer City Sewer/Connected
Water City Water/Connected
Level or Stories Two
Structure Type Brick/Stone,Wood Siding
New Construction false
Schools
School District West St. Paul-Mendota Hts.-Eagan
Others
HOA Fee Include Lawn Care,Maintenance Grounds,Trash,Snow Removal
Restrictions Mandatory Owners Assoc,Pets - Cats Allowed,Pets - Dogs Allowed,Pets - Number Limit
Read Less
Want to know what your home might be worth? Contact us for a FREE valuation!

Our team is ready to help you sell your home for the highest possible price ASAP






