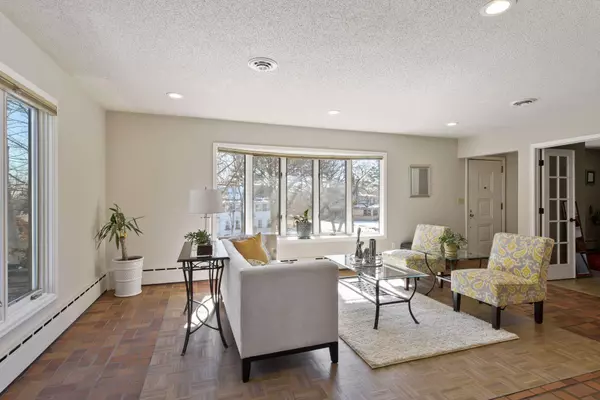$635,000
$649,900
2.3%For more information regarding the value of a property, please contact us for a free consultation.
100 Elmwood PL W Minneapolis, MN 55419
3 Beds
3 Baths
2,808 SqFt
Key Details
Sold Price $635,000
Property Type Single Family Home
Sub Type Single Family Residence
Listing Status Sold
Purchase Type For Sale
Square Footage 2,808 sqft
Price per Sqft $226
Subdivision Auditors Sub 197
MLS Listing ID 6013224
Sold Date 07/30/21
Bedrooms 3
Full Baths 1
Half Baths 1
Three Quarter Bath 1
Year Built 1952
Annual Tax Amount $10,090
Tax Year 2021
Contingent None
Lot Size 0.290 Acres
Acres 0.29
Lot Dimensions 78x170
Property Description
A lot of space here! The home sits atop a large lot and gets wonderful southern exposure. A walkable area and is steps away from Minnehaha Creek. This home has large sized bedrooms, a private master suite located on the main floor, two fireplaces, a family room with vaulted ceilings and in-floor heat, private home office space, a great kitchen with granite counters, stainless steel appliances, & gorgeous backsplash, lots of storage, a workout room, and loads of charm found throughout. The attached, heated two-car garage is great for the cold winter months. Potential to add bedrooms and finish the 4th bathroom. The backyard is spacious and provides places to entertain family and friends. Fire up the grill, grab a glass of wine, and relax on the deck as spring arrives. Explore the Tangletown neighborhood to find great architecture, schools, parks, shops, & restaurants. Come see all that this wonderful home has to offer.
Location
State MN
County Hennepin
Zoning Residential-Single Family
Rooms
Basement Block, Daylight/Lookout Windows, Finished, Full
Dining Room Breakfast Bar, Separate/Formal Dining Room
Interior
Heating Boiler, Hot Water, Radiant Floor, Radiant
Cooling Central Air
Fireplaces Number 2
Fireplaces Type Family Room, Gas, Living Room, Wood Burning
Fireplace Yes
Appliance Dishwasher, Disposal, Dryer, Exhaust Fan, Microwave, Range, Refrigerator, Washer
Exterior
Parking Features Attached Garage, Concrete, Garage Door Opener, Heated Garage, Tuckunder Garage
Garage Spaces 2.0
Fence Full, Wood
Roof Type Age 8 Years or Less,Asphalt,Pitched
Building
Lot Description Public Transit (w/in 6 blks), Tree Coverage - Medium
Story Modified Two Story
Foundation 1615
Sewer City Sewer/Connected
Water City Water/Connected
Level or Stories Modified Two Story
Structure Type Brick/Stone,Wood Siding
New Construction false
Schools
School District Minneapolis
Read Less
Want to know what your home might be worth? Contact us for a FREE valuation!

Our team is ready to help you sell your home for the highest possible price ASAP






