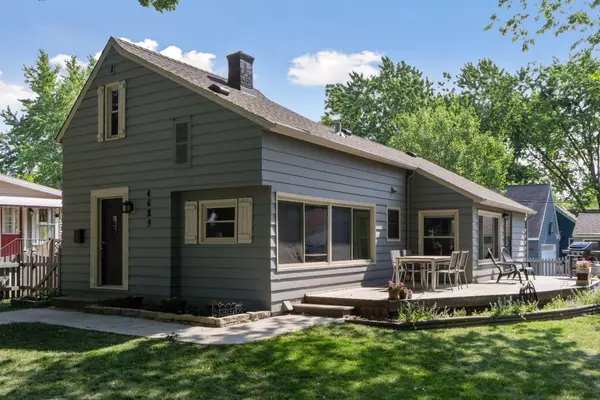$390,000
$390,000
For more information regarding the value of a property, please contact us for a free consultation.
4629 29th AVE S Minneapolis, MN 55406
2 Beds
1 Bath
1,065 SqFt
Key Details
Sold Price $390,000
Property Type Single Family Home
Sub Type Single Family Residence
Listing Status Sold
Purchase Type For Sale
Square Footage 1,065 sqft
Price per Sqft $366
Subdivision Fort Ave Add
MLS Listing ID 6012058
Sold Date 07/29/21
Bedrooms 2
Three Quarter Bath 1
Year Built 1906
Annual Tax Amount $4,041
Tax Year 2021
Contingent None
Lot Size 7,840 Sqft
Acres 0.18
Lot Dimensions 60 x 128
Property Description
The home you’ve been waiting for is here; where convenience meets a peaceful oasis. Located on a quiet cul de sac street with no thru traffic overlooking Minnehaha creeks scenery & trails. You’ll adore the beautiful mature trees, storybook picket fence, & landscaped expansive city lot. Room to grow self-sustaining gardens, allow your pets to roam free, or host memorable dinner parties on the new oversized 33 x 8.5 deck. Exquisite location steps from trails/nature leading to Lake Hiawatha beach, Lake Nokomis, shops, & restaurants! Home features gorgeous hardwood floors, open living spaces w/ versatile floor plan, main floor bedroom, central air, remodeled bathroom, walls of windows letting in incredible natural light, and an updated kitchen with dramatic vaulted ceilings accompanied by a spacious dining room. Oversized 1 car garage w/ extra parking spaces in driveway. Freshly painted interior/exterior, updated bath & kitchen, new ss appliances, tile backsplash, & new concrete sidewalks.
Location
State MN
County Hennepin
Zoning Residential-Single Family
Rooms
Basement Partial, Storage Space, Unfinished
Dining Room Breakfast Bar, Eat In Kitchen, Informal Dining Room, Kitchen/Dining Room
Interior
Heating Forced Air
Cooling Central Air
Fireplace No
Appliance Dishwasher, Dryer, Exhaust Fan, Freezer, Microwave, Range, Refrigerator, Washer
Exterior
Garage Detached, Concrete, Garage Door Opener
Garage Spaces 1.0
Fence Full, Wood
Roof Type Asphalt,Pitched
Building
Lot Description Public Transit (w/in 6 blks), Tree Coverage - Medium
Story One and One Half
Foundation 895
Sewer City Sewer/Connected
Water City Water/Connected
Level or Stories One and One Half
Structure Type Wood Siding
New Construction false
Schools
School District Minneapolis
Read Less
Want to know what your home might be worth? Contact us for a FREE valuation!

Our team is ready to help you sell your home for the highest possible price ASAP






