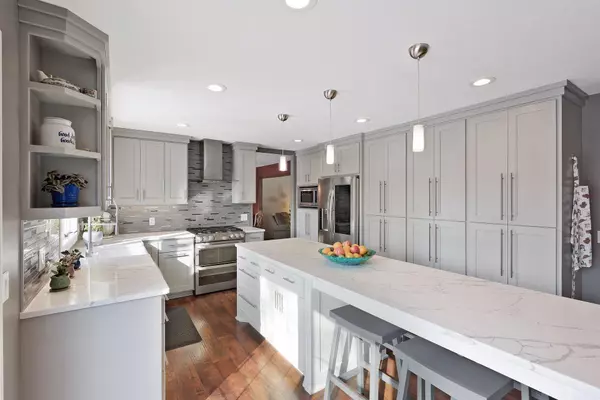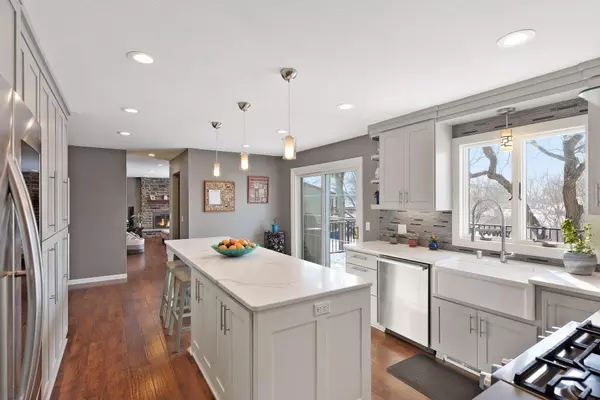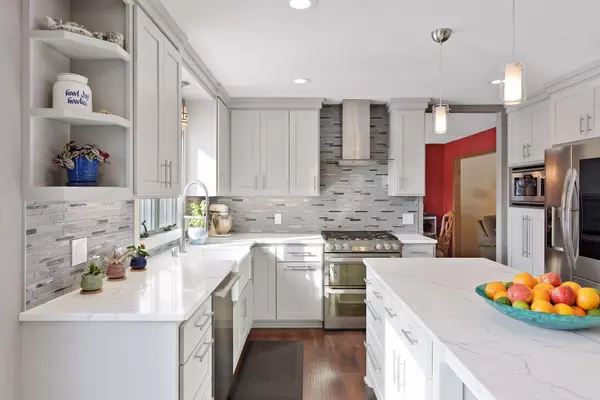$575,000
$525,000
9.5%For more information regarding the value of a property, please contact us for a free consultation.
14355 Golf View DR Eden Prairie, MN 55346
5 Beds
4 Baths
3,266 SqFt
Key Details
Sold Price $575,000
Property Type Single Family Home
Sub Type Single Family Residence
Listing Status Sold
Purchase Type For Sale
Square Footage 3,266 sqft
Price per Sqft $176
Subdivision Edenvale 06Th Add
MLS Listing ID 5655672
Sold Date 03/22/21
Bedrooms 5
Full Baths 1
Half Baths 1
Three Quarter Bath 2
Year Built 1974
Annual Tax Amount $5,229
Tax Year 2020
Contingent None
Lot Size 0.330 Acres
Acres 0.33
Lot Dimensions 207x134x142
Property Description
Incredible two story home in the Edenvale neighborhood of Eden Prairie. You'll love the quietness and maturity of this tree-lined community. Stunning luxury kitchen remodel featuring custom cabinets, large pantry and storage, Silestone countertops, farmhouse sink, new flooring, high-end appliances and a built-in dining area. The cozy den features a Heat-N-Glo gas fireplace with variable settings. Large dining room is great for entertaining. Oversized main floor living room has large windows to let in lots of light. Upper level features 4 bedrooms with grand owner's suite with upgraded spa-like 3/4 bath. 2nd upper level bath has been beautifully remodeled. Lower level features a 5th bedroom, bath, family room with home theater and 2nd gas fireplace. New deck was added in 2020. New HVAC systems including high efficiency furnace with air purification and air conditioner. Just move in and enjoy this incredible home. See 3D Virtual Tour for your own private tour! Open house Sunday 11-1.
Location
State MN
County Hennepin
Zoning Residential-Single Family
Rooms
Basement Finished, Full, Walkout
Dining Room Informal Dining Room, Living/Dining Room
Interior
Heating Forced Air
Cooling Central Air
Fireplaces Number 2
Fireplaces Type Family Room, Gas, Living Room
Fireplace Yes
Appliance Dishwasher, Disposal, Dryer, Electronic Air Filter, Microwave, Range, Refrigerator, Washer
Exterior
Parking Features Attached Garage
Garage Spaces 2.0
Pool None
Roof Type Asphalt,Pitched
Building
Lot Description Tree Coverage - Heavy
Story Two
Foundation 1262
Sewer City Sewer/Connected
Water City Water/Connected
Level or Stories Two
Structure Type Brick/Stone,Wood Siding
New Construction false
Schools
School District Eden Prairie
Read Less
Want to know what your home might be worth? Contact us for a FREE valuation!

Our team is ready to help you sell your home for the highest possible price ASAP






