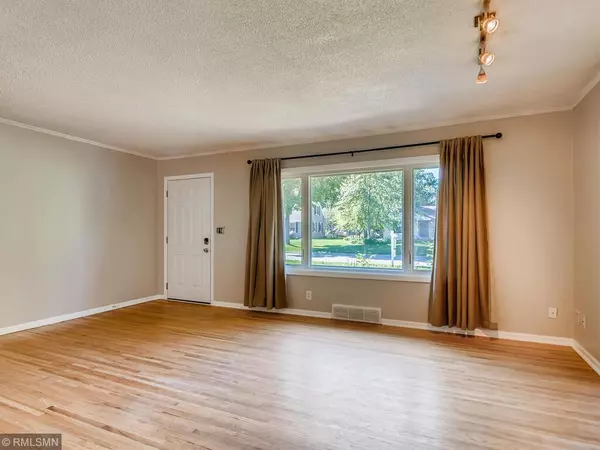$305,000
$299,900
1.7%For more information regarding the value of a property, please contact us for a free consultation.
1197 Burke AVE W Roseville, MN 55113
3 Beds
2 Baths
2,034 SqFt
Key Details
Sold Price $305,000
Property Type Single Family Home
Sub Type Single Family Residence
Listing Status Sold
Purchase Type For Sale
Square Footage 2,034 sqft
Price per Sqft $149
Subdivision Kellers Mayflower Park
MLS Listing ID 5706523
Sold Date 07/08/21
Bedrooms 3
Full Baths 1
Three Quarter Bath 1
Year Built 1949
Annual Tax Amount $4,280
Tax Year 2020
Contingent None
Lot Size 10,018 Sqft
Acres 0.23
Lot Dimensions 78x130
Property Description
Recently refreshed one story with separate entrance for in-law suite in lower level with shared laundry or option for main floor laundry. Great fenced yard perfect for dog lovers. From the attached garage you walk into a breezeway converted to a four season heated room which has been used in the past as a dining room, mud room, and dog sleeping area. The breezeway has easy access to back yard. The kitchen has updated vinyl plank flooring. Large living room with wood burning fireplace. Two bedrooms on the main level with full bath. Lower level has large family room great for streaming your favorite movies; also a 3/4 bath and bedroom great for guests. Hardwood floors throughout main level bedrooms and living room. . Updates in last four years have been : New furnace / AC Blower unit, Anderson window in LR and exterior and storm door, gutter replacement/repair, new paint throughout main level. Large yard with patio, storage shed for lawn equipment, and dog kennel.
Location
State MN
County Ramsey
Zoning Residential-Single Family
Rooms
Basement Block, Egress Window(s), Finished, Full
Dining Room Eat In Kitchen, Separate/Formal Dining Room
Interior
Heating Baseboard, Forced Air, Fireplace(s)
Cooling Central Air
Fireplaces Number 1
Fireplaces Type Brick, Living Room, Wood Burning
Fireplace Yes
Appliance Dishwasher, Dryer, Exhaust Fan, Freezer, Microwave, Range, Refrigerator, Wall Oven, Washer
Exterior
Parking Features Attached Garage, Concrete, Garage Door Opener
Garage Spaces 1.0
Fence Full, Wood
Pool None
Roof Type Age Over 8 Years,Asphalt
Building
Lot Description Public Transit (w/in 6 blks), Tree Coverage - Light
Story One
Foundation 1284
Sewer City Sewer/Connected
Water City Water/Connected
Level or Stories One
Structure Type Wood Siding
New Construction false
Schools
School District Roseville
Read Less
Want to know what your home might be worth? Contact us for a FREE valuation!

Our team is ready to help you sell your home for the highest possible price ASAP






