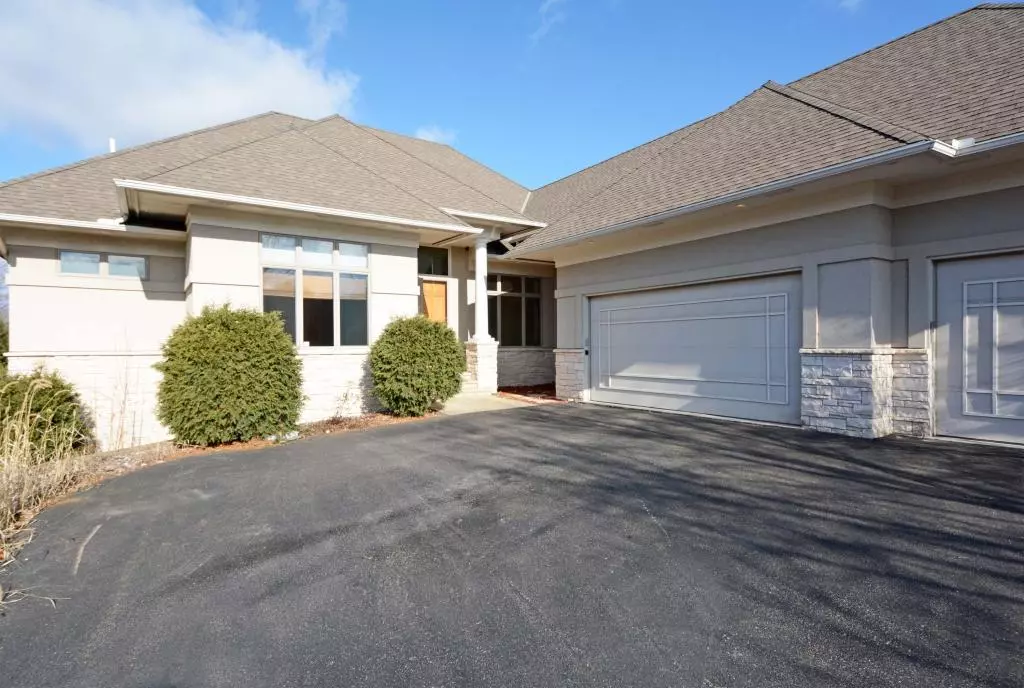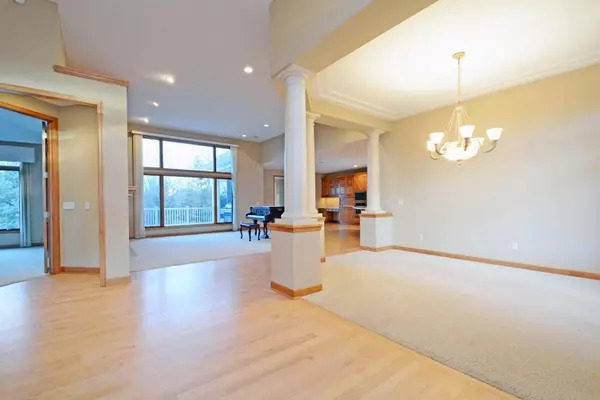$650,000
$660,000
1.5%For more information regarding the value of a property, please contact us for a free consultation.
11308 Entrevaux DR Eden Prairie, MN 55347
4 Beds
4 Baths
4,695 SqFt
Key Details
Sold Price $650,000
Property Type Single Family Home
Sub Type Single Family Residence
Listing Status Sold
Purchase Type For Sale
Square Footage 4,695 sqft
Price per Sqft $138
Subdivision Entrevaux
MLS Listing ID 5472366
Sold Date 07/24/20
Bedrooms 4
Full Baths 3
Half Baths 1
Year Built 2002
Annual Tax Amount $10,333
Tax Year 2019
Contingent None
Lot Size 0.310 Acres
Acres 0.31
Lot Dimensions 86x163
Property Description
A Beautiful Eden Prairie 4 bedroom & 4 bathroom home! Large / deep 3 car garage. Welcoming front entrance opens into a spacious, brightly lit foyer w/vaulted ceilings. The open floor plan connects the living room, kitchen, dining room, and a large sunroom over looking a pristine backyard & private pool. Privacy, lifestyle, & view are exceptional. Gas fireplace. A beautiful basement, wet bar, high ceilings, gym room, walkout, & a lot of space to host. The master bedroom is a luxury suite with a whirlpool tub, his/hers vanity, separate shower, and a massive walk-in closet. A wonderful place to call home &a great way to add value going forward! Great ability to host. Selling AS-IS. No through traffic in this part of the neighborhood. Convenient drive to major roadways, Eden Prairie shopping, Mall of America, Airport, & downtown MPLS. Come & make it your own! A MUST SEE!
Location
State MN
County Hennepin
Zoning Residential-Single Family
Rooms
Basement Finished, Full, Sump Pump, Walkout
Dining Room Breakfast Area, Informal Dining Room
Interior
Heating Forced Air
Cooling Central Air
Fireplaces Number 2
Fireplaces Type Family Room, Gas, Living Room
Fireplace Yes
Appliance Dryer, Microwave, Range, Refrigerator, Washer
Exterior
Parking Features Attached Garage
Garage Spaces 3.0
Fence Other, Partial
Pool Below Ground, Outdoor Pool
Roof Type Asphalt
Building
Lot Description Tree Coverage - Light
Story One
Foundation 2306
Sewer City Sewer/Connected
Water City Water/Connected
Level or Stories One
Structure Type Brick/Stone,Stucco
New Construction false
Schools
School District Eden Prairie
Read Less
Want to know what your home might be worth? Contact us for a FREE valuation!

Our team is ready to help you sell your home for the highest possible price ASAP





