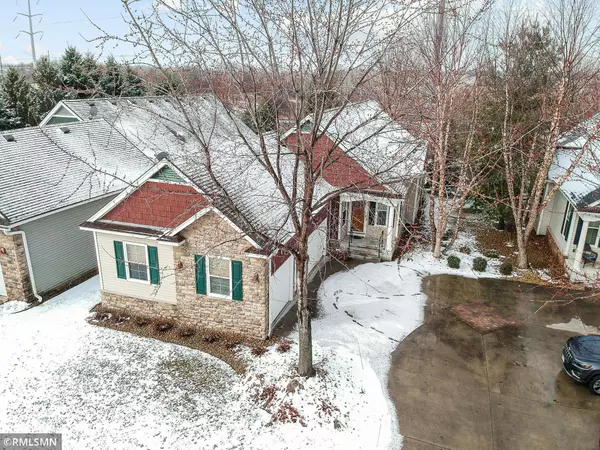$380,000
$370,000
2.7%For more information regarding the value of a property, please contact us for a free consultation.
13918 Eagle ST NW Andover, MN 55304
3 Beds
3 Baths
2,682 SqFt
Key Details
Sold Price $380,000
Property Type Townhouse
Sub Type Townhouse Detached
Listing Status Sold
Purchase Type For Sale
Square Footage 2,682 sqft
Price per Sqft $141
Subdivision Bunker Lake Village
MLS Listing ID 5726660
Sold Date 05/05/21
Bedrooms 3
Full Baths 1
Three Quarter Bath 2
HOA Fees $140/mo
Year Built 2006
Annual Tax Amount $3,538
Tax Year 2019
Contingent None
Lot Size 7,405 Sqft
Acres 0.17
Lot Dimensions Getting
Property Description
Check out this amazing one level, Hanson built, detached townhome with a 3-car finished garage! This home features vaulted ceilings, large & plentiful windows for natural light all throughout, & open concept main level living. You’ll love the kitchen; stainless steel appliances, silestone counters, tiled backsplash, & large center island. Check out the incredible sunroom situated just off the living room. The spacious master bedroom offers a private bath with separate tub & shower & large walk-in closet. This home is great for entertaining all your family & friends for those special occasions. The finished lower level is HUGE & also includes another bedroom, bath, & storage. Located conveniently close to the Andover YMCA, Bunker Park, several local parks, park trails, restaurants, & shopping. Compare the cost of this home with all amenities to the escalating costs of new construction. This is a must see and won’t last long. Be in before Summer arrives and enjoy all this home offers!
Location
State MN
County Anoka
Zoning Residential-Single Family
Rooms
Basement Egress Window(s), Finished, Full
Dining Room Eat In Kitchen, Informal Dining Room, Kitchen/Dining Room, Separate/Formal Dining Room
Interior
Heating Forced Air
Cooling Central Air
Fireplaces Number 2
Fireplaces Type Family Room, Living Room
Fireplace Yes
Appliance Air-To-Air Exchanger, Dishwasher, Dryer, Microwave, Range, Refrigerator, Washer, Water Softener Owned
Exterior
Parking Features Attached Garage, Concrete, Garage Door Opener
Garage Spaces 3.0
Building
Story One
Foundation 1455
Sewer City Sewer/Connected
Water City Water/Connected
Level or Stories One
Structure Type Brick/Stone,Vinyl Siding
New Construction false
Schools
School District Anoka-Hennepin
Others
HOA Fee Include Trash,Lawn Care,Snow Removal
Restrictions Mandatory Owners Assoc
Read Less
Want to know what your home might be worth? Contact us for a FREE valuation!

Our team is ready to help you sell your home for the highest possible price ASAP






