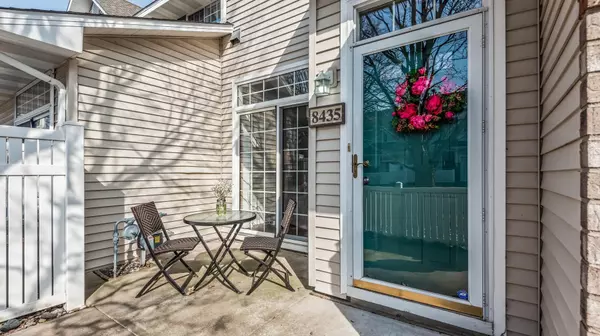$240,000
$219,900
9.1%For more information regarding the value of a property, please contact us for a free consultation.
8435 Kimball DR #154 Eden Prairie, MN 55347
2 Beds
2 Baths
1,160 SqFt
Key Details
Sold Price $240,000
Property Type Townhouse
Sub Type Townhouse Side x Side
Listing Status Sold
Purchase Type For Sale
Square Footage 1,160 sqft
Price per Sqft $206
Subdivision Cic 0727 Hawthorne Carriage Ho
MLS Listing ID 5721079
Sold Date 04/12/21
Bedrooms 2
Full Baths 1
Half Baths 1
HOA Fees $250/mo
Year Built 1995
Annual Tax Amount $2,089
Tax Year 2020
Contingent None
Property Description
Stunning 2 BR 2 BA townhouse in private, quiet neighborhood. This home is turn key ready and has been
completely renovated leaving no surface untouched! High-end updates include remodeled kitchen with
granite counters and all stainless steel appliances, white trim and woodwork throughout, gas fireplace
with white stone surrounding and white mantle, new carpet upstairs, new wood floors on main floor,
updated bathrooms with granite counters, and a new luxury dual showerhead. Home also offers a large
walk-in closet in master, private patio and grilling area by entryway, attached garage with storage
shelf, brand new solid wood custom swing doors for laundry room, and new modern light
fixtures throughout house. Prime Eden Praire location near shopping areas and restaurants, trails,
lakes, Bearpath Golf and Country Club and right next to Miller Park. Award winning Eden Praire schools.
Quick access to Hwy 212 and 5 with three metro transit locations nearby. A Must See!!
Location
State MN
County Hennepin
Zoning Residential-Single Family
Rooms
Basement None
Dining Room Eat In Kitchen, Informal Dining Room
Interior
Heating Forced Air
Cooling Central Air
Fireplaces Number 1
Fireplaces Type Gas, Living Room
Fireplace Yes
Appliance Dishwasher, Dryer, Freezer, Microwave, Range, Refrigerator, Washer
Exterior
Parking Features Attached Garage, Asphalt
Garage Spaces 1.0
Roof Type Asphalt
Building
Story Two
Foundation 516
Sewer City Sewer/Connected
Water City Water/Connected
Level or Stories Two
Structure Type Brick/Stone,Vinyl Siding
New Construction false
Schools
School District Eden Prairie
Others
HOA Fee Include Maintenance Structure,Hazard Insurance,Lawn Care,Maintenance Grounds,Professional Mgmt,Trash,Lawn Care,Snow Removal,Water
Restrictions Pets - Breed Restriction,Pets - Cats Allowed,Pets - Dogs Allowed,Pets - Number Limit,Pets - Weight/Height Limit
Read Less
Want to know what your home might be worth? Contact us for a FREE valuation!

Our team is ready to help you sell your home for the highest possible price ASAP






