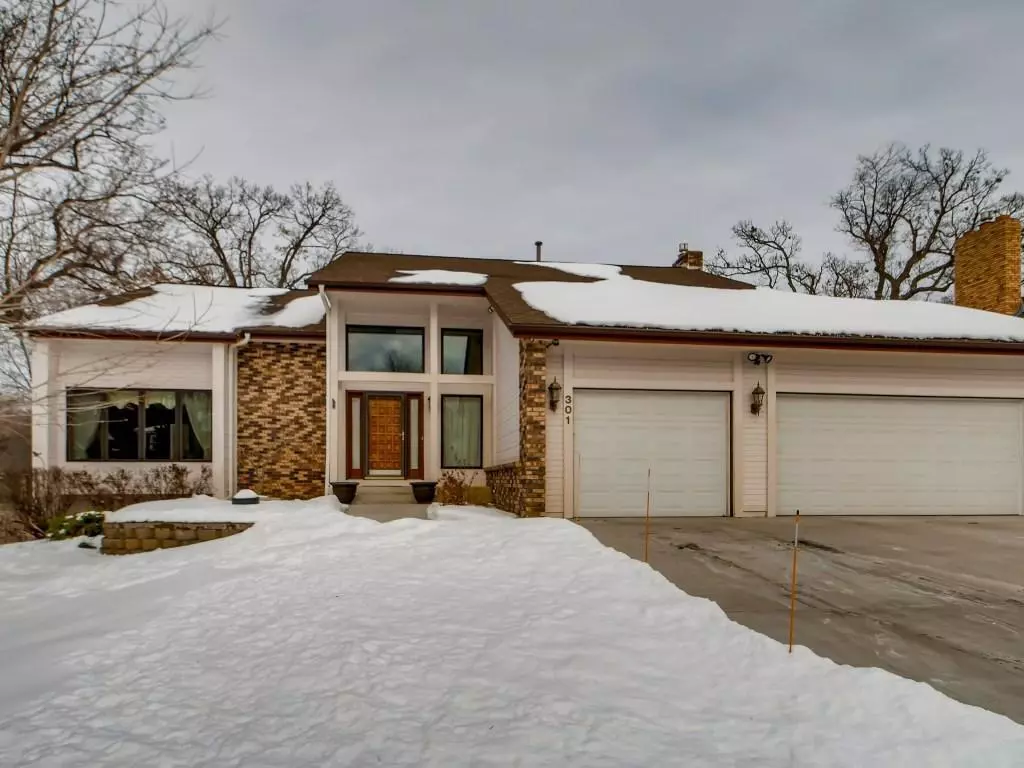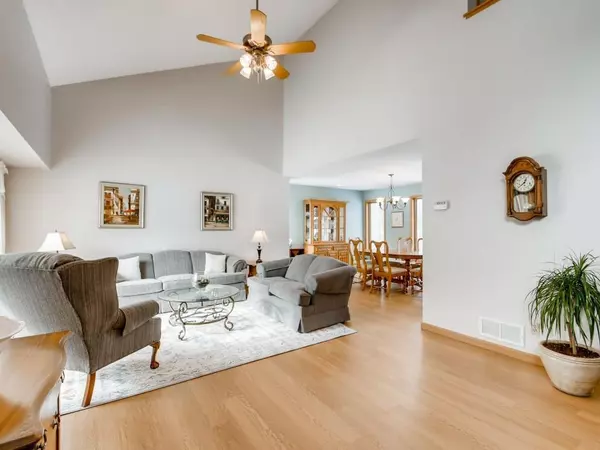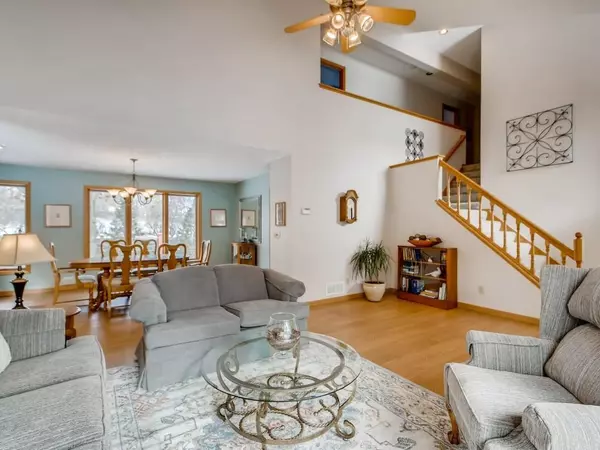$580,000
$614,900
5.7%For more information regarding the value of a property, please contact us for a free consultation.
301 Timberline Trail Vadnais Heights, MN 55127
5 Beds
4 Baths
4,293 SqFt
Key Details
Sold Price $580,000
Property Type Single Family Home
Sub Type Single Family Residence
Listing Status Sold
Purchase Type For Sale
Square Footage 4,293 sqft
Price per Sqft $135
Subdivision Vadnais Heights North Oaks Add
MLS Listing ID 5705260
Sold Date 03/30/21
Bedrooms 5
Full Baths 3
Half Baths 1
Year Built 1986
Annual Tax Amount $6,560
Tax Year 2020
Contingent None
Lot Size 0.300 Acres
Acres 0.3
Lot Dimensions 88x150
Property Description
Spectacular 5 bd/4 ba walk-out two-story, meticulously maintained home has tons of updates! Step into a spacious entryway w/tiled floor. Vaulted ceilings, new carpet, hardwood floors, SS appliances, & open concept make it feel like a new home! Some updates include newer windows in 2014, roof in 2013, concrete driveway in 2016, A/C 2009, furnace 2010, kitchen counters w/Cambria & bathrooms counters have all been updated! Big master bath suite w/his & her sinks, jetted tub, walk-in shower & heated floors! Newly added 4-season room has heated slate floors & a sliding patio door leading onto a maintenance-free deck. Composite decking leads down to a beautiful stamped concrete patio. 4 big bedrooms upstairs all have new carpet, paint, & ceiling fans. 5th BR in LL has new luxury vinyl plank flooring & full bath. Main floor laundry has new washer & dryer, large sink, & tons of cabinets. There are so many places to office and study from this home. Award-winning MV schools - a perfect 10!
Location
State MN
County Ramsey
Zoning Residential-Single Family
Rooms
Basement Daylight/Lookout Windows, Drain Tiled, Egress Window(s), Finished, Full, Storage Space, Walkout
Dining Room Breakfast Bar, Eat In Kitchen, Kitchen/Dining Room, Separate/Formal Dining Room
Interior
Heating Forced Air
Cooling Central Air
Fireplaces Number 1
Fireplaces Type Family Room, Gas
Fireplace Yes
Appliance Dishwasher, Disposal, Dryer, Exhaust Fan, Freezer, Microwave, Range, Refrigerator, Washer, Water Softener Owned
Exterior
Parking Features Attached Garage, Concrete, Garage Door Opener, Heated Garage, Insulated Garage
Garage Spaces 3.0
Fence Privacy
Pool None
Roof Type Age 8 Years or Less,Asphalt
Building
Lot Description Tree Coverage - Medium
Story Two
Foundation 1636
Sewer City Sewer/Connected
Water City Water/Connected
Level or Stories Two
Structure Type Brick/Stone,Fiber Board,Other
New Construction false
Schools
School District Mounds View
Read Less
Want to know what your home might be worth? Contact us for a FREE valuation!

Our team is ready to help you sell your home for the highest possible price ASAP






