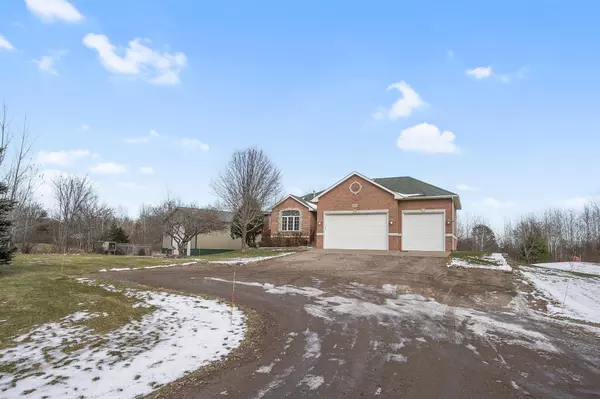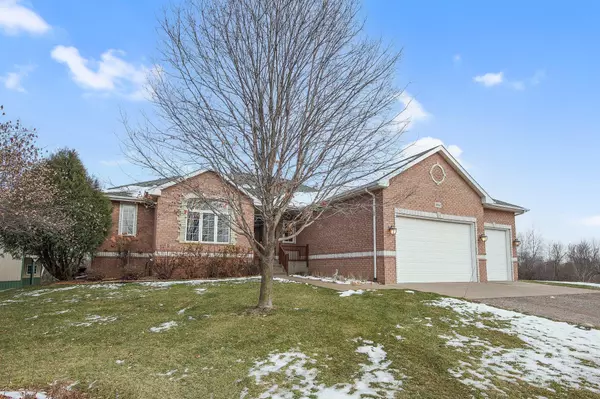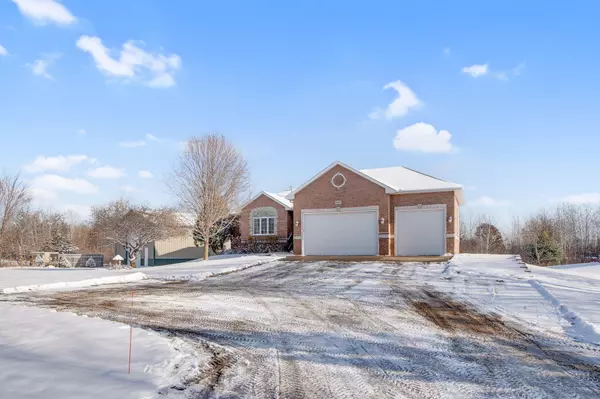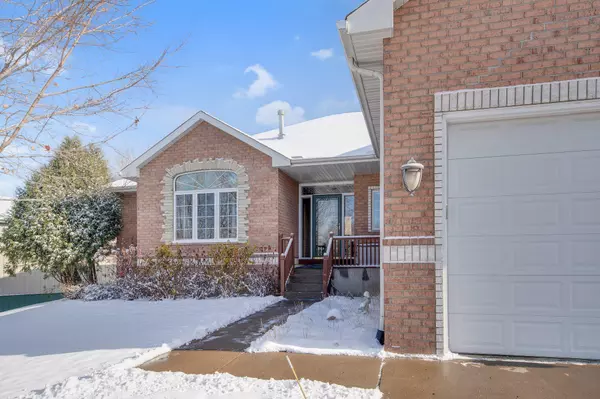$480,000
$475,000
1.1%For more information regarding the value of a property, please contact us for a free consultation.
18647 Peridot ST NW Nowthen, MN 55303
3 Beds
3 Baths
2,640 SqFt
Key Details
Sold Price $480,000
Property Type Single Family Home
Sub Type Single Family Residence
Listing Status Sold
Purchase Type For Sale
Square Footage 2,640 sqft
Price per Sqft $181
Subdivision Fox Hill Estates
MLS Listing ID 5704014
Sold Date 02/26/21
Bedrooms 3
Full Baths 2
Three Quarter Bath 1
Year Built 1999
Annual Tax Amount $4,371
Tax Year 2020
Contingent None
Lot Size 7.030 Acres
Acres 7.03
Lot Dimensions W295x906x334x607x348
Property Description
Everything you have been looking for! Nature walks, ATV, dirt biking, hunting or just some peace and quiet. This all brick one level property with a finished walk out basement sits on 7.03 Total acres (with 3 acres mow-able, 2 acres are woods,2 acres wetlands,1.5 acre is usable for hunting or trails). There is a stream that runs through the property which has an access built over it. Spacious master bedroom with master bath and walk in closet. Lots of natural light. Both gas and wood burning fireplace. Newer furnace and air conditioning unit. 32 x 24 garage with 13 ft high ceilings and 9 ft doors. 36x64 pole barn near the house to put all your big toys in or additional entertaining space. Century link has speeds up to 80 mbs. No issues with WIFI for the sellers. Come and walk this property! What a great place to call home!
Location
State MN
County Anoka
Zoning Residential-Single Family
Rooms
Basement Daylight/Lookout Windows, Finished, Full, Walkout
Dining Room Breakfast Area, Eat In Kitchen, Kitchen/Dining Room
Interior
Heating Forced Air
Cooling Central Air
Fireplaces Number 2
Fireplaces Type Family Room, Gas, Living Room, Wood Burning
Fireplace Yes
Appliance Dishwasher, Dryer, Exhaust Fan, Range, Refrigerator, Washer, Water Softener Owned
Exterior
Parking Features Attached Garage, Garage Door Opener, Multiple Garages
Garage Spaces 3.0
Building
Story One
Foundation 1478
Sewer Private Sewer
Water Well
Level or Stories One
Structure Type Brick/Stone,Vinyl Siding
New Construction false
Schools
School District Anoka-Hennepin
Read Less
Want to know what your home might be worth? Contact us for a FREE valuation!

Our team is ready to help you sell your home for the highest possible price ASAP





