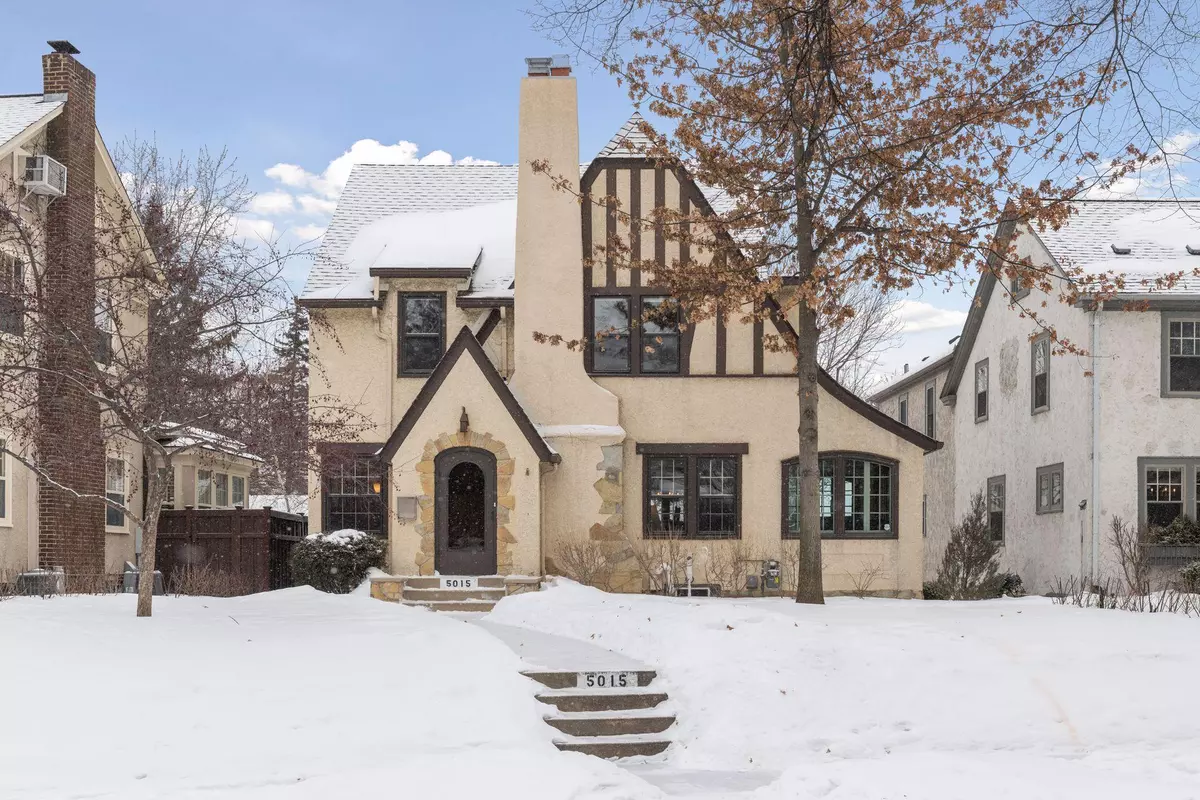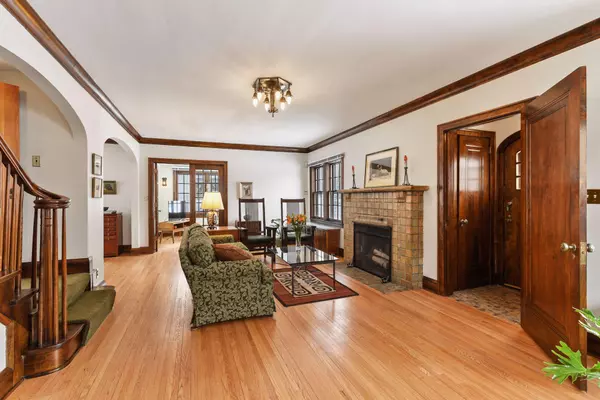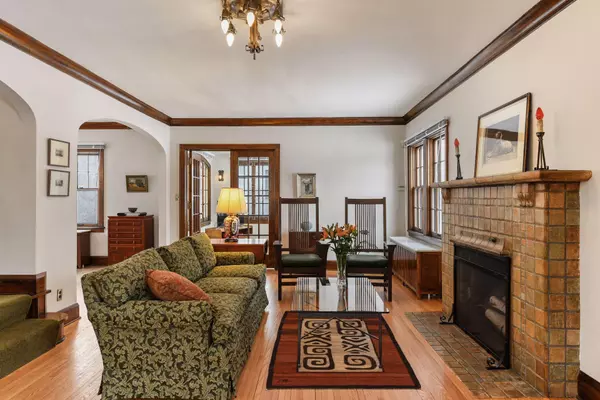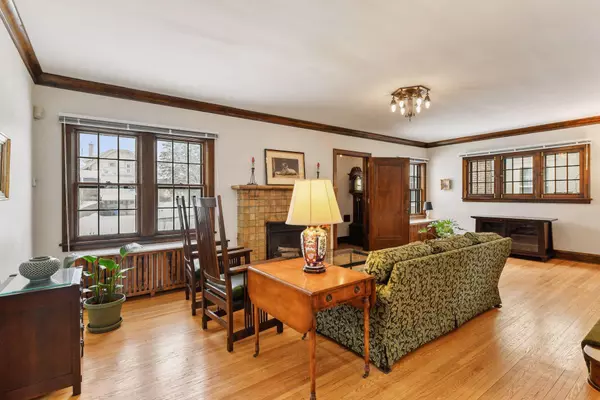$576,000
$539,900
6.7%For more information regarding the value of a property, please contact us for a free consultation.
5015 Gladstone AVE Minneapolis, MN 55419
3 Beds
2 Baths
1,628 SqFt
Key Details
Sold Price $576,000
Property Type Single Family Home
Sub Type Single Family Residence
Listing Status Sold
Purchase Type For Sale
Square Footage 1,628 sqft
Price per Sqft $353
Subdivision Washburn Park Elms Add
MLS Listing ID 5714544
Sold Date 04/02/21
Bedrooms 3
Full Baths 1
Half Baths 1
Year Built 1926
Annual Tax Amount $6,193
Tax Year 2021
Contingent None
Lot Size 6,098 Sqft
Acres 0.14
Lot Dimensions 55x135x36x119
Property Description
Classic Tudor in the popular Tangletown neighborhood. Exceptionally maintained, move-in ready condition. Charming details
include beautiful natural WW and HW floors, & pewter light fixtures. Spacious LR with a striking FP & an open-bannister staircase. Formal DR with built-in corner hutches. French doors open to a cheerful sunroom. Kitchen features a delightful eating
alcove, lovely cabinetry, HW floors, & a SS double oven. All three bedrooms and a full, ceramic-tile bathroom in the upper level
with more flawless, hardwood floors & replacement windows. Lower level includes a half bath, newer Samsung washer & dryer,
glass-block windows, & large area that can be finished for additional living space. New(2019), wall-mounted boiler/water heater
& central AC. Beautifully landscaped yard with perennial gardens & a patio. Close proximity to Lake Harriet and M'haha Creek
and many popular restaurants & services. A remarkable home in one of the city's loveliest and most popular neighborhoods!
Location
State MN
County Hennepin
Zoning Residential-Single Family
Rooms
Basement Block, Full
Dining Room Breakfast Area, Eat In Kitchen, Separate/Formal Dining Room
Interior
Heating Boiler, Hot Water
Cooling Central Air
Fireplaces Number 1
Fireplaces Type Living Room, Wood Burning
Fireplace Yes
Appliance Dishwasher, Disposal, Dryer, Exhaust Fan, Gas Water Heater, Microwave, Range, Refrigerator, Washer
Exterior
Parking Features Detached, Garage Door Opener
Garage Spaces 2.0
Fence Partial, Wood
Roof Type Age Over 8 Years,Asphalt,Pitched
Building
Story Two
Foundation 900
Sewer City Sewer/Connected
Water City Water/Connected
Level or Stories Two
Structure Type Stucco
New Construction false
Schools
School District Minneapolis
Read Less
Want to know what your home might be worth? Contact us for a FREE valuation!

Our team is ready to help you sell your home for the highest possible price ASAP






