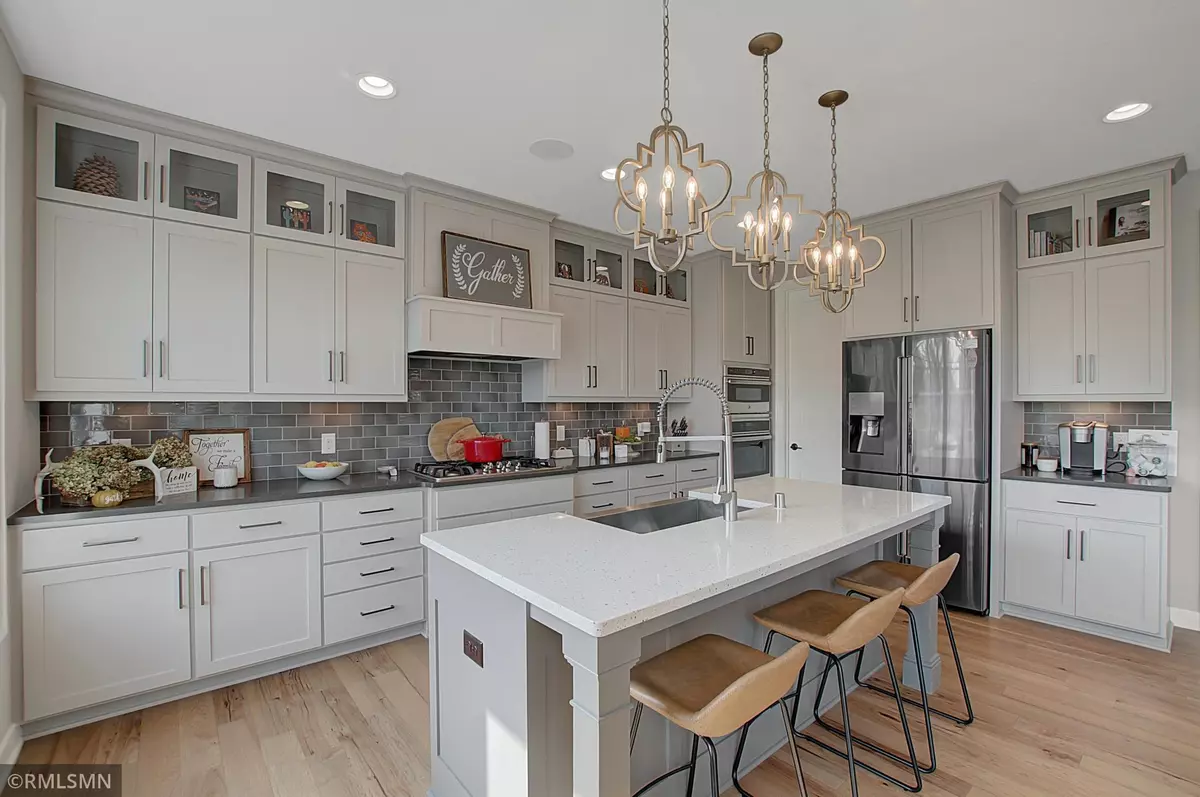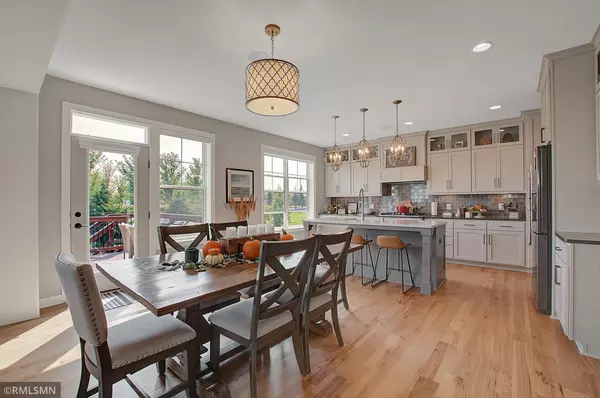$785,300
$780,000
0.7%For more information regarding the value of a property, please contact us for a free consultation.
9244 Red Oak TRL Woodbury, MN 55129
5 Beds
5 Baths
4,722 SqFt
Key Details
Sold Price $785,300
Property Type Single Family Home
Sub Type Single Family Residence
Listing Status Sold
Purchase Type For Sale
Square Footage 4,722 sqft
Price per Sqft $166
Subdivision Twenty One Oaks
MLS Listing ID 5702265
Sold Date 03/01/21
Bedrooms 5
Full Baths 2
Half Baths 1
Three Quarter Bath 2
HOA Fees $100/mo
Year Built 2017
Annual Tax Amount $10,024
Tax Year 2020
Contingent None
Lot Size 0.370 Acres
Acres 0.37
Lot Dimensions 179x118x58x52x35x94
Property Description
Beautifully maintained Robert Thomas former Fall Parade of Homes Model is located in the Twenty One Oaks Development close to East Ridge HS. The Wesley Model is an open concept & many upgrades, the perfect home for entertaining family & guests. Main floor has hardwood floors, open kitchen with island, tiled mud room off the 3 car garage, a den/office, a flex room and open living room with gas fireplace. Upstairs you'll find a beautifully done master suite with a luxurious bath. there are 3 more bedrooms with a Jack and Jill bath and another 3/4 bath. Upstairs also has a bonus room for all your family entertainment. Finished lower level includes a wet bar, family room with gas fireplace, a 5th bedroom and lots of storage. Outside you'll find a beautifully landscaped yard with sprinkler system, invisible fence, large deck & concrete patio for quiet summer nights. A 3 car garage with epoxy floor and new concrete driveway. Your family also will enjoy a shared Club House and outdoor pool.
Location
State MN
County Washington
Zoning Residential-Single Family
Rooms
Basement Daylight/Lookout Windows, Drain Tiled, Drainage System, Finished, Full, Concrete, Storage Space, Sump Pump
Dining Room Kitchen/Dining Room
Interior
Heating Forced Air
Cooling Central Air
Fireplaces Number 2
Fireplaces Type Family Room, Gas, Living Room
Fireplace Yes
Appliance Air-To-Air Exchanger, Cooktop, Dishwasher, Dryer, Humidifier, Refrigerator, Wall Oven, Washer
Exterior
Parking Features Attached Garage, Concrete
Garage Spaces 3.0
Fence Invisible
Pool Below Ground, Outdoor Pool, Shared
Roof Type Asphalt
Building
Lot Description Corner Lot, Tree Coverage - Medium
Story Two
Foundation 1602
Sewer City Sewer/Connected
Water City Water/Connected
Level or Stories Two
Structure Type Brick/Stone
New Construction false
Schools
School District South Washington County
Others
HOA Fee Include Professional Mgmt,Recreation Facility,Trash,Shared Amenities
Read Less
Want to know what your home might be worth? Contact us for a FREE valuation!

Our team is ready to help you sell your home for the highest possible price ASAP






