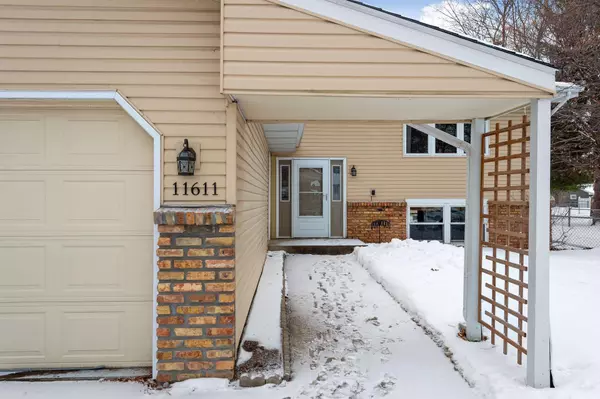$333,000
$299,900
11.0%For more information regarding the value of a property, please contact us for a free consultation.
11611 98th AVE N Maple Grove, MN 55369
3 Beds
2 Baths
1,888 SqFt
Key Details
Sold Price $333,000
Property Type Single Family Home
Sub Type Single Family Residence
Listing Status Sold
Purchase Type For Sale
Square Footage 1,888 sqft
Price per Sqft $176
Subdivision Elm Creek Park Estates 3Rd Add
MLS Listing ID 5700339
Sold Date 03/17/21
Bedrooms 3
Full Baths 1
Three Quarter Bath 1
Year Built 1974
Annual Tax Amount $3,110
Tax Year 2020
Contingent None
Lot Size 0.270 Acres
Acres 0.27
Lot Dimensions 90x131
Property Description
Beautifully remodeled and meticulously maintained home in a fantastic neighborhood! Just a short walk to Elm Creek Park Reserve and Forestview Pond Park. Upper level is great for entertaining and everyday living and features an open floor plan with a spacious living room with a vaulted ceiling, nicely updated kitchen with breakfast bar, sun-filled dining room that opens to a large deck (freshly painted), updated bathroom and 2 bedrooms. Lower-level features: bright family room w/ look out windows, huge mudroom, den, ¾ bath, bedroom, and a lot of storage. New roof (2020), radon mitigation system (2015), newer windows, furnace, AC and water heater. Large fully fenced-in backyard with gorgeous landscaping, crab apple trees and large shed. Hurry, this one will not last long.
Location
State MN
County Hennepin
Zoning Residential-Single Family
Rooms
Basement Daylight/Lookout Windows, Finished, Full
Dining Room Separate/Formal Dining Room
Interior
Heating Forced Air
Cooling Central Air
Fireplace No
Appliance Dishwasher, Dryer, Exhaust Fan, Microwave, Range, Refrigerator, Washer, Water Softener Owned
Exterior
Parking Features Attached Garage, Asphalt
Garage Spaces 2.0
Fence Chain Link, Full
Roof Type Asphalt
Building
Lot Description Public Transit (w/in 6 blks)
Story Split Entry (Bi-Level)
Foundation 988
Sewer City Sewer/Connected
Water City Water/Connected
Level or Stories Split Entry (Bi-Level)
Structure Type Brick/Stone,Vinyl Siding
New Construction false
Schools
School District Osseo
Read Less
Want to know what your home might be worth? Contact us for a FREE valuation!

Our team is ready to help you sell your home for the highest possible price ASAP






